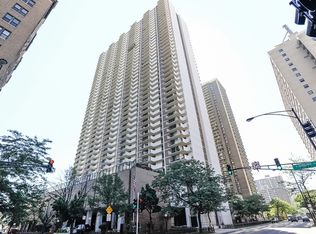Closed
$310,000
6033 N Sheridan Rd APT 21D, Chicago, IL 60660
2beds
1,519sqft
Condominium, Single Family Residence
Built in 1974
-- sqft lot
$315,400 Zestimate®
$204/sqft
$2,754 Estimated rent
Home value
$315,400
$284,000 - $350,000
$2,754/mo
Zestimate® history
Loading...
Owner options
Explore your selling options
What's special
Welcome to the highly desired, fabulous lakefront, Malibu East condo with the most convenient amenities. This upscale condo is on the 21st floor with 2 bedrooms, 2 baths, a spacious balcony offering incredible lake view and north side of the city. Large foyer leads to a spacious living and dining combo adjacent to a fully remodeled kitchen with high-end cabinets, quartz countertop, stainless steel appliances and both bathrooms are fully updated. Both bedrooms are large enough with plenty of closet space and access to the balcony. Malibu East amenities include two outdoor pools, fitness center, party rooms, common hang out areas with library / pool tables, receiving room, 24-hour doorman makes the living safe and secure. The location is close to main streets, public transportation, red lines, and lake front trails. Malibu East offers friendly entry with easy in and out access, guest short-term parking spots.
Zillow last checked: 8 hours ago
Listing updated: August 28, 2025 at 06:01am
Listing courtesy of:
Karthik Srinivasan 630-854-7394,
LAK Associates, Inc
Bought with:
Connie Abels
RE/MAX Premier
Source: MRED as distributed by MLS GRID,MLS#: 12365904
Facts & features
Interior
Bedrooms & bathrooms
- Bedrooms: 2
- Bathrooms: 2
- Full bathrooms: 2
Primary bedroom
- Features: Flooring (Ceramic Tile), Window Treatments (Curtains/Drapes), Bathroom (Full)
- Level: Main
- Area: 220 Square Feet
- Dimensions: 11X20
Bedroom 2
- Features: Flooring (Ceramic Tile), Window Treatments (Curtains/Drapes)
- Level: Main
- Area: 176 Square Feet
- Dimensions: 11X16
Dining room
- Features: Flooring (Ceramic Tile)
- Level: Main
- Area: 80 Square Feet
- Dimensions: 10X8
Kitchen
- Features: Kitchen (Granite Counters, Updated Kitchen), Flooring (Ceramic Tile)
- Level: Main
- Area: 120 Square Feet
- Dimensions: 12X10
Living room
- Features: Flooring (Ceramic Tile)
- Level: Main
- Area: 306 Square Feet
- Dimensions: 17X18
Heating
- Electric
Cooling
- Zoned
Appliances
- Included: Range, Microwave, Dishwasher, Refrigerator
Features
- Basement: None
Interior area
- Total structure area: 0
- Total interior livable area: 1,519 sqft
Property
Parking
- Total spaces: 1
- Parking features: On Site, Leased, Attached, Garage
- Attached garage spaces: 1
Accessibility
- Accessibility features: No Disability Access
Features
- Exterior features: Balcony
- Has view: Yes
- View description: Water
- Water view: Water
Details
- Parcel number: 14052150171203
- Special conditions: None
Construction
Type & style
- Home type: Condo
- Property subtype: Condominium, Single Family Residence
Materials
- Brick
Condition
- New construction: No
- Year built: 1974
Utilities & green energy
- Electric: Circuit Breakers
- Sewer: Public Sewer
- Water: Lake Michigan
Community & neighborhood
Location
- Region: Chicago
HOA & financial
HOA
- Has HOA: Yes
- HOA fee: $919 monthly
- Amenities included: Bike Room/Bike Trails, Door Person, Coin Laundry, Elevator(s), Exercise Room, Storage, Health Club, On Site Manager/Engineer, Party Room, Sundeck, Pool, Receiving Room, Sauna, Service Elevator(s), Tennis Court(s)
- Services included: Water, Insurance, Doorman, Exercise Facilities, Pool, Exterior Maintenance, Scavenger, Snow Removal, Internet
Other
Other facts
- Listing terms: Conventional
- Ownership: Condo
Price history
| Date | Event | Price |
|---|---|---|
| 8/27/2025 | Sold | $310,000-2.8%$204/sqft |
Source: | ||
| 7/25/2025 | Contingent | $319,000$210/sqft |
Source: | ||
| 6/19/2025 | Price change | $319,000-5.9%$210/sqft |
Source: | ||
| 6/7/2025 | Price change | $339,000-2.9%$223/sqft |
Source: | ||
| 5/21/2025 | Listed for sale | $349,000+14.1%$230/sqft |
Source: | ||
Public tax history
| Year | Property taxes | Tax assessment |
|---|---|---|
| 2023 | $4,658 +2.6% | $22,079 |
| 2022 | $4,541 +20.5% | $22,079 |
| 2021 | $3,770 +1% | $22,079 +11.2% |
Find assessor info on the county website
Neighborhood: Edgewater
Nearby schools
GreatSchools rating
- 3/10Swift Elementary Specialty SchoolGrades: PK-8Distance: 0.3 mi
- 4/10Senn High SchoolGrades: 9-12Distance: 0.6 mi
Schools provided by the listing agent
- District: 299
Source: MRED as distributed by MLS GRID. This data may not be complete. We recommend contacting the local school district to confirm school assignments for this home.

Get pre-qualified for a loan
At Zillow Home Loans, we can pre-qualify you in as little as 5 minutes with no impact to your credit score.An equal housing lender. NMLS #10287.
Sell for more on Zillow
Get a free Zillow Showcase℠ listing and you could sell for .
$315,400
2% more+ $6,308
With Zillow Showcase(estimated)
$321,708