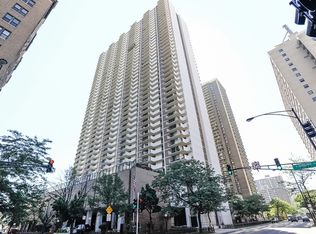Closed
$477,000
6033 N Sheridan Rd APT 17A, Chicago, IL 60660
3beds
--sqft
Condominium, Single Family Residence
Built in 1972
-- sqft lot
$490,300 Zestimate®
$--/sqft
$2,446 Estimated rent
Home value
$490,300
$441,000 - $544,000
$2,446/mo
Zestimate® history
Loading...
Owner options
Explore your selling options
What's special
Welcome Home to Edgewater in this spacious 3 bed/2bath condo in Malibu's East exclusive Tier A corner Unit. Wake up to morning Coffee with breathtaking views of Lake Michigan. The unit had a full remodel in 2013 and then changed all closet doors and room doors as well as repainted the unit in 2020. This home features wooden manufactured flooring, an extra large living room, and a formal kitchen and dining room. Do you like to entertain? Your new home offers two private balconies facing east and south, delivering unobstructed 180-degree views of Chicago's skyline, sunrises, and moonrises over the lake. Imagine Chicago Summers with easy access to the beach and your private balcony viewing of weekly Fireworks. Malibu East provides exceptional amenities, including two outdoor pools, a tennis court with a jogging path, a fitness center, separate saunas, a racquetball court, and spaces like a library, party room, billiard room, and youth recreation room. A 24-hour doorman, receiving room, and on-site management team make city living effortless and secure. Situated at a corner with a stoplight, Malibu East offers an added benefit: easy access to main streets and a smoother entrance/exit experience for residents and guests. This ideal placement enhances convenience and safety whether you're heading out for work or returning home. Easy access to lakefront trails, beaches, and parks. Transportation is convenient, with a bus stop right in front of the building, a 20-minute ride to Michigan Ave, and the Red Line just two blocks away. Edgewater offers excellent shopping, Whole Foods, Jewel, Walgreens, and CVS, to name a few, a plethora of restaurants, and nightlife with many diverse dining options! Make sure you virtually walk thru our listing with the 3D Scan/Matterport! There are 6 sliding doors that need to be replaced by the new owner by 12/31/2028. See additional info.
Zillow last checked: 8 hours ago
Listing updated: June 28, 2025 at 01:01am
Listing courtesy of:
Don Felton 312-330-7949,
Chicago's Real Estate Agency
Bought with:
Evelyn Fred
Baird & Warner
Source: MRED as distributed by MLS GRID,MLS#: 12365901
Facts & features
Interior
Bedrooms & bathrooms
- Bedrooms: 3
- Bathrooms: 2
- Full bathrooms: 2
Primary bedroom
- Features: Flooring (Carpet), Bathroom (Full)
- Level: Main
- Area: 187 Square Feet
- Dimensions: 17X11
Bedroom 2
- Features: Flooring (Carpet)
- Level: Main
- Area: 165 Square Feet
- Dimensions: 15X11
Bedroom 3
- Features: Flooring (Carpet)
- Level: Main
- Area: 165 Square Feet
- Dimensions: 15X11
Dining room
- Features: Flooring (Carpet)
- Level: Main
- Area: 143 Square Feet
- Dimensions: 13X11
Kitchen
- Features: Kitchen (Updated Kitchen), Flooring (Ceramic Tile)
- Level: Main
- Area: 169 Square Feet
- Dimensions: 13X13
Living room
- Features: Flooring (Carpet)
- Level: Main
- Area: 340 Square Feet
- Dimensions: 20X17
Heating
- Electric, Forced Air
Cooling
- Central Air
Appliances
- Included: Range, Microwave, Dishwasher, Refrigerator
- Laundry: Common Area
Features
- Flooring: Hardwood
- Basement: None
Interior area
- Total structure area: 0
Property
Parking
- Total spaces: 1
- Parking features: Asphalt, Concrete, On Site, Leased, Attached, Garage
- Attached garage spaces: 1
Accessibility
- Accessibility features: No Disability Access
Features
- Exterior features: Balcony
- Has view: Yes
- View description: Water, Front of Property
- Water view: Water,Front of Property
Details
- Parcel number: 14052150171152
- Special conditions: None
Construction
Type & style
- Home type: Condo
- Property subtype: Condominium, Single Family Residence
Materials
- Brick, Stone, Concrete
Condition
- New construction: No
- Year built: 1972
Details
- Builder model: CONDOMINIUM
Utilities & green energy
- Sewer: Public Sewer
- Water: Lake Michigan
Community & neighborhood
Location
- Region: Chicago
- Subdivision: Malibu East
HOA & financial
HOA
- Has HOA: Yes
- HOA fee: $1,277 monthly
- Amenities included: Bike Room/Bike Trails, Door Person, Coin Laundry, Elevator(s), Exercise Room, Storage, On Site Manager/Engineer, Party Room, Sundeck, Pool, Receiving Room, Service Elevator(s), Tennis Court(s), Valet/Cleaner
- Services included: Water, Security, Doorman, Cable TV, Exercise Facilities, Pool, Exterior Maintenance, Lawn Care, Scavenger, Snow Removal, Internet
Other
Other facts
- Listing terms: VA
- Ownership: Condo
Price history
| Date | Event | Price |
|---|---|---|
| 6/26/2025 | Sold | $477,000 |
Source: | ||
| 5/24/2025 | Contingent | $477,000 |
Source: | ||
| 5/15/2025 | Listed for sale | $477,000-3.6% |
Source: | ||
| 5/15/2025 | Listing removed | $495,000 |
Source: | ||
| 5/2/2025 | Listed for sale | $495,000-3.1% |
Source: | ||
Public tax history
| Year | Property taxes | Tax assessment |
|---|---|---|
| 2023 | $6,390 +2.9% | $33,599 |
| 2022 | $6,207 +2% | $33,599 |
| 2021 | $6,087 +2.9% | $33,599 +13.3% |
Find assessor info on the county website
Neighborhood: Edgewater
Nearby schools
GreatSchools rating
- 3/10Swift Elementary Specialty SchoolGrades: PK-8Distance: 0.3 mi
- 4/10Senn High SchoolGrades: 9-12Distance: 0.6 mi
Schools provided by the listing agent
- Elementary: Swift Elementary School Specialt
- High: Senn Achievement Academy High Sc
- District: 299
Source: MRED as distributed by MLS GRID. This data may not be complete. We recommend contacting the local school district to confirm school assignments for this home.

Get pre-qualified for a loan
At Zillow Home Loans, we can pre-qualify you in as little as 5 minutes with no impact to your credit score.An equal housing lender. NMLS #10287.
