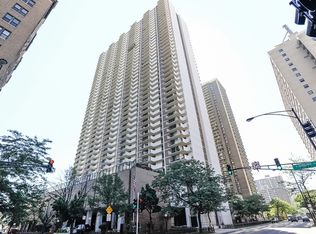Closed
$385,000
6033 N Sheridan Rd APT 12B, Chicago, IL 60660
2beds
1,762sqft
Condominium, Single Family Residence
Built in 1971
-- sqft lot
$390,700 Zestimate®
$219/sqft
$3,030 Estimated rent
Home value
$390,700
$352,000 - $434,000
$3,030/mo
Zestimate® history
Loading...
Owner options
Explore your selling options
What's special
Enjoy Sunrise and Sunset on your private balconies CORNER UNIT with 2 expansive balconies over the lake (East/Sunrise and North/Sunset). RECENT UPDATES: Brand new Frigidaire Stainless Steel French Door Fridge (2025), Bradford White Water Heater (2024), Stainless Steel Kitchen Plumbing (2024), GE Profile Stainless Steel Dishwasher (2023), GE Profile Smart Oven with Air Fryer (2023). When you enter, this 2 bedroom, 2 bathroom spacious (1762 square feet) turnkey condo is lined with Brazilian Cherry hardwood floors throughout and marble floor in living and dining room. Open concept kitchen with double sink, granite countertops, backsplash, garbage disposal, wood cabinets, and a Nest Smart Home Thermostat. Master bathroom with double sink, Grohe rainshower, and elegant dimmable chandelier. Gigantic master walk-in closet with storage racks and ample space. Entire unit rewired and new electrical panel added. You can't beat this location being right on the lake with panoramic Chicago skyline views, a 2 block walk to Whole Foods and local shops and dining, 3 block walk to Loyola University, Hollywood Beach, and the Lakefront Trail! Right across the street are both the 147 Express bus to Mag Mile (15 minutes) and Downtown Chicago and 151 bus. Granville Red Line and Thorndale Red Line equi-distance, just a short 3 block walk away 2 pools, tennis court, dog run, men and womens' Finnish wooden saunas, 2 gyms, gigantic laundry room, arcade, billiard's room, child's play room, pickleball court, a receiving room, large storage locker (#308 included), and a private party room with deck overlooking the lake. Valet parking is available for lease in the garage. New owners can have up to 2 dogs or cats. Two doors must be replaced by new owner by 12/31/2028.
Zillow last checked: 9 hours ago
Listing updated: September 18, 2025 at 02:52am
Listing courtesy of:
Derek Morgan 866-807-9087,
USRealty.com, LLP
Bought with:
Correna Malyon
@properties Christie's International Real Estate
Source: MRED as distributed by MLS GRID,MLS#: 12356370
Facts & features
Interior
Bedrooms & bathrooms
- Bedrooms: 2
- Bathrooms: 2
- Full bathrooms: 2
Primary bedroom
- Features: Bathroom (Full)
- Level: Main
- Area: 220 Square Feet
- Dimensions: 11X20
Bedroom 2
- Level: Main
- Area: 176 Square Feet
- Dimensions: 11X16
Dining room
- Level: Main
- Area: 132 Square Feet
- Dimensions: 11X12
Kitchen
- Level: Main
- Area: 120 Square Feet
- Dimensions: 10X12
Living room
- Level: Main
- Area: 323 Square Feet
- Dimensions: 17X19
Heating
- Electric
Cooling
- Central Air
Appliances
- Included: Dishwasher, Refrigerator, Freezer, Disposal, Electric Oven
Features
- Basement: None
Interior area
- Total structure area: 1,762
- Total interior livable area: 1,762 sqft
Property
Parking
- Parking features: On Site, Attached, Garage
- Has attached garage: Yes
Accessibility
- Accessibility features: Other, Disability Access
Features
- Exterior features: Balcony
- Has view: Yes
- View description: Side(s) of Property
- Water view: Side(s) of Property
Details
- Parcel number: 14052150171093
- Special conditions: Standard
Construction
Type & style
- Home type: Condo
- Property subtype: Condominium, Single Family Residence
Materials
- Brick, Stone
Condition
- New construction: No
- Year built: 1971
Utilities & green energy
- Sewer: Public Sewer
- Water: Lake Michigan
Community & neighborhood
Location
- Region: Chicago
HOA & financial
HOA
- Has HOA: Yes
- HOA fee: $1,093 monthly
- Services included: Water, Exterior Maintenance, Snow Removal, Other
Other
Other facts
- Listing terms: Conventional
- Ownership: Condo
Price history
| Date | Event | Price |
|---|---|---|
| 9/17/2025 | Sold | $385,000$219/sqft |
Source: | ||
| 8/7/2025 | Contingent | $385,000$219/sqft |
Source: | ||
| 7/17/2025 | Price change | $385,000-3.5%$219/sqft |
Source: | ||
| 6/10/2025 | Price change | $399,000-1.5%$226/sqft |
Source: | ||
| 5/30/2025 | Price change | $404,999-2.4%$230/sqft |
Source: | ||
Public tax history
| Year | Property taxes | Tax assessment |
|---|---|---|
| 2023 | $6,076 +2.6% | $28,798 |
| 2022 | $5,923 +2.3% | $28,798 |
| 2021 | $5,791 +2.4% | $28,798 +13.5% |
Find assessor info on the county website
Neighborhood: Edgewater
Nearby schools
GreatSchools rating
- 3/10Swift Elementary Specialty SchoolGrades: PK-8Distance: 0.3 mi
- 4/10Senn High SchoolGrades: 9-12Distance: 0.6 mi
Schools provided by the listing agent
- Elementary: Swift Elementary School Specialt
- High: Senn High School
- District: 299
Source: MRED as distributed by MLS GRID. This data may not be complete. We recommend contacting the local school district to confirm school assignments for this home.

Get pre-qualified for a loan
At Zillow Home Loans, we can pre-qualify you in as little as 5 minutes with no impact to your credit score.An equal housing lender. NMLS #10287.
Sell for more on Zillow
Get a free Zillow Showcase℠ listing and you could sell for .
$390,700
2% more+ $7,814
With Zillow Showcase(estimated)
$398,514