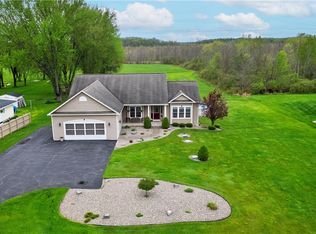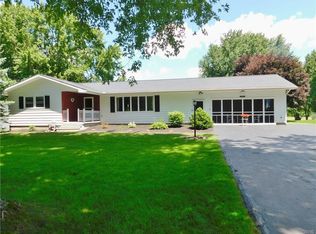Welcome to a truly unique opportunity in the Cicero-North Syracuse School Districtwhere thoughtful design, upscale finishes, and everyday comfort come together in this spacious ranch-style home with a fully appointed in-law suite. With 4 bedrooms, 3.5 baths, and over 2,000 square feet of living space with an additional 836 square feet of finished basement, this home offers flexibility, style, and warmth in equal measure.Step into the light-filled main living area, where vaulted ceilings, rich hardwood floors, and a cozy gas fireplace create an inviting open-concept space perfect for both relaxing and entertaining. The chef-inspired kitchen is a showstopper, featuring gleaming granite countertops, a breakfast bar that comfortably seats six, two pantries, and high-end Bosch appliancesdesigned for everything from casual meals to special gatherings.The luxurious primary suite offers a private retreat with LVT flooring, a spacious walk-in closet, and a spa-like ensuite bath complete with a jetted soaking tub and separate walk-in shower. The finished lower level adds two additional bedrooms, a full bath, a large family room, and a bonus room ideal for a home office, gym, or creative space.The unique in-law suitecomplete with its own private entranceis perfectly suited for multi-generational living or guest accommodations. It includes a full eat-in kitchen, a living/dining area, one bedroom, and a full bathroom, offering independence without compromise.Outside, enjoy your own backyard oasis: a covered deck with a privacy wall, ceiling fans, and TV mount for perfect summer evenings; a lower deck that wraps around the above-ground pool; and a beautifully landscaped yard that welcomes you home with a stone walkway and covered front porch. The heated garage with retractable screen doors and double-wide driveway with additional side parking make day-to-day living as functional as it is stylish. **Multiple offers received. Sellers ask that all offers be submitted by Thursday May 15th @ 5 pm **This home isnt just move-in readyits lifestyle ready.Delayed showings and negotiations begin Saturday, May 10th at 10:00 a.m. 2025-05-27
This property is off market, which means it's not currently listed for sale or rent on Zillow. This may be different from what's available on other websites or public sources.

