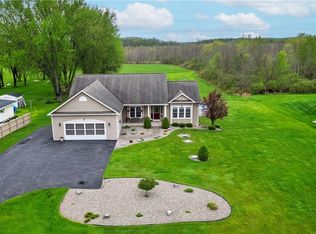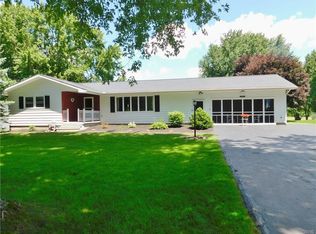Closed
$560,000
6033 Mud Mill Rd, Brewerton, NY 13029
4beds
2,031sqft
Single Family Residence
Built in 2009
1.74 Acres Lot
$583,600 Zestimate®
$276/sqft
$3,053 Estimated rent
Home value
$583,600
$543,000 - $630,000
$3,053/mo
Zestimate® history
Loading...
Owner options
Explore your selling options
What's special
Welcome to a truly unique opportunity in the Cicero-North Syracuse School District—where thoughtful design, upscale finishes, and everyday comfort come together in this spacious ranch-style home with a fully appointed in-law suite. With 4 bedrooms, 3.5 baths, and over 2,000 square feet of living space with an additional 836 square feet of finished basement, this home offers flexibility, style, and warmth in equal measure.
Step into the light-filled main living area, where vaulted ceilings, rich hardwood floors, and a cozy gas fireplace create an inviting open-concept space perfect for both relaxing and entertaining. The chef-inspired kitchen is a showstopper, featuring gleaming granite countertops, a breakfast bar that comfortably seats six, two pantries, and high-end Bosch appliances—designed for everything from casual meals to special gatherings.
The luxurious primary suite offers a private retreat with LVT flooring, a spacious walk-in closet, and a spa-like ensuite bath complete with a jetted soaking tub and separate walk-in shower. The finished lower level adds two additional bedrooms, a full bath, a large family room, and a bonus room ideal for a home office, gym, or creative space.
The unique in-law suite—complete with its own private entrance—is perfectly suited for multi-generational living or guest accommodations. It includes a full eat-in kitchen, a living/dining area, one bedroom, and a full bathroom, offering independence without compromise.
Outside, enjoy your own backyard oasis: a covered deck with a privacy wall, ceiling fans, and TV mount for perfect summer evenings; a lower deck that wraps around the above-ground pool; and a beautifully landscaped yard that welcomes you home with a stone walkway and covered front porch. The heated garage with retractable screen doors and double-wide driveway with additional side parking make day-to-day living as functional as it is stylish. **Multiple offers received. Sellers ask that all offers be submitted by Thursday May 15th @ 5 pm **
This home isn’t just move-in ready—it’s lifestyle ready.
Delayed showings and negotiations begin Saturday, May 10th at 10:00 a.m.
Zillow last checked: 8 hours ago
Listing updated: July 11, 2025 at 12:09pm
Listed by:
Mark MacBain 315-427-1198,
Hunt Real Estate Era
Bought with:
Catherine Armijo, 10401258200
Howard Hanna Real Estate
Source: NYSAMLSs,MLS#: S1604851 Originating MLS: Syracuse
Originating MLS: Syracuse
Facts & features
Interior
Bedrooms & bathrooms
- Bedrooms: 4
- Bathrooms: 4
- Full bathrooms: 3
- 1/2 bathrooms: 1
- Main level bathrooms: 3
- Main level bedrooms: 2
Bedroom 1
- Level: First
Bedroom 1
- Level: First
Bedroom 2
- Level: First
Bedroom 2
- Level: First
Bedroom 3
- Level: Basement
Bedroom 3
- Level: Basement
Bedroom 4
- Level: Basement
Bedroom 4
- Level: Basement
Dining room
- Level: First
Dining room
- Level: First
Family room
- Level: First
Family room
- Level: First
Kitchen
- Level: First
Kitchen
- Level: First
Living room
- Level: First
Living room
- Level: First
Heating
- Gas, Forced Air
Cooling
- Central Air
Appliances
- Included: Dryer, Dishwasher, Gas Oven, Gas Range, Gas Water Heater, Microwave, Refrigerator, Wine Cooler, Washer
- Laundry: In Basement
Features
- Breakfast Bar, Ceiling Fan(s), Den, Separate/Formal Dining Room, Entrance Foyer, Eat-in Kitchen, Granite Counters, Kitchen/Family Room Combo, Living/Dining Room, Pantry, Sliding Glass Door(s), Window Treatments, In-Law Floorplan, Main Level Primary, Primary Suite
- Flooring: Carpet, Hardwood, Laminate, Varies
- Doors: Sliding Doors
- Windows: Drapes, Skylight(s)
- Basement: Full,Sump Pump
- Number of fireplaces: 1
Interior area
- Total structure area: 2,031
- Total interior livable area: 2,031 sqft
Property
Parking
- Total spaces: 2
- Parking features: Attached, Electricity, Garage, Heated Garage, Driveway, Garage Door Opener
- Attached garage spaces: 2
Features
- Levels: One
- Stories: 1
- Patio & porch: Deck
- Exterior features: Blacktop Driveway, Deck, Pool
- Pool features: Above Ground
Lot
- Size: 1.74 Acres
- Dimensions: 144 x 556
- Features: Rectangular, Rectangular Lot
Details
- Additional structures: Shed(s), Storage
- Parcel number: 31228909900000020300070000
- Special conditions: Standard
Construction
Type & style
- Home type: SingleFamily
- Architectural style: Ranch
- Property subtype: Single Family Residence
Materials
- Vinyl Siding, PEX Plumbing
- Foundation: Block
- Roof: Asphalt
Condition
- Resale
- Year built: 2009
Utilities & green energy
- Electric: Circuit Breakers
- Sewer: Septic Tank
- Water: Connected, Public
- Utilities for property: Cable Available, High Speed Internet Available, Water Connected
Community & neighborhood
Location
- Region: Brewerton
Other
Other facts
- Listing terms: Cash,Conventional,FHA,USDA Loan,VA Loan
Price history
| Date | Event | Price |
|---|---|---|
| 7/11/2025 | Sold | $560,000+0%$276/sqft |
Source: | ||
| 5/27/2025 | Pending sale | $559,900$276/sqft |
Source: | ||
| 5/18/2025 | Contingent | $559,900$276/sqft |
Source: | ||
| 5/9/2025 | Listed for sale | $559,900$276/sqft |
Source: | ||
Public tax history
Tax history is unavailable.
Neighborhood: 13029
Nearby schools
GreatSchools rating
- 5/10Cicero Elementary SchoolGrades: K-4Distance: 1.8 mi
- 6/10Gillette Road Middle SchoolGrades: 5-7Distance: 3 mi
- 7/10Cicero North Syracuse High SchoolGrades: 10-12Distance: 2 mi
Schools provided by the listing agent
- Elementary: Cicero Elementary
- Middle: Gillette Road Middle
- High: Cicero-North Syracuse High
- District: North Syracuse
Source: NYSAMLSs. This data may not be complete. We recommend contacting the local school district to confirm school assignments for this home.

