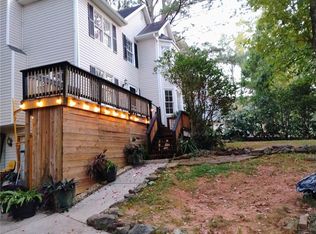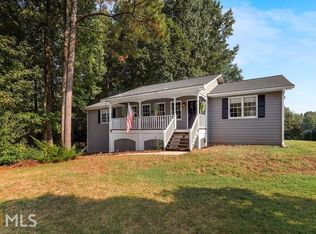Closed
$353,000
6033 Jonathan Trce, Canton, GA 30115
3beds
1,600sqft
Single Family Residence
Built in 1990
0.75 Acres Lot
$380,300 Zestimate®
$221/sqft
$2,005 Estimated rent
Home value
$380,300
$357,000 - $403,000
$2,005/mo
Zestimate® history
Loading...
Owner options
Explore your selling options
What's special
Situated on a large wooded, shaded lot, this adorable ranch style home offers tranquil and easy living. Enjoy relaxing on the large front porch. The open concept living/kitchen room combination provides an airy feel. With a lot of natural light flowing in from the windows, you will enjoy spending time cooking in the upgraded kitchen which includes granite counters, breakfast bar, stainless appliances including a gas range, eat-in dining area and upgraded fixtures. The Owner's suite offers a lovely ensuite bathroom with granite and large shower/tub combination. The additional two guest rooms share a secondary bathroom and provide plenty of room for family, guests or a home office. The lower level is partially finished and can be used for entertainment, crafting, movie room, the list is endless. A boat door provides additional storage and easy access to the unfinished areas of the basement. There is plenty of room for BBQing and enjoying the serenity of your shaded and fenced backyard. Near all local amenities, dining and entertainment, this home is ready to go!
Zillow last checked: 8 hours ago
Listing updated: October 02, 2024 at 11:42am
Listed by:
Connor Cushman 678-360-1583,
eXp Realty
Bought with:
Candace Harris, 427435
Harry Norman, REALTORS
Source: GAMLS,MLS#: 10349719
Facts & features
Interior
Bedrooms & bathrooms
- Bedrooms: 3
- Bathrooms: 2
- Full bathrooms: 2
- Main level bathrooms: 2
- Main level bedrooms: 3
Kitchen
- Features: Breakfast Area, Breakfast Bar
Heating
- Central
Cooling
- Ceiling Fan(s), Central Air
Appliances
- Included: Disposal, Gas Water Heater, Microwave
- Laundry: Laundry Closet
Features
- Master On Main Level, Other
- Flooring: Carpet, Vinyl
- Basement: Boat Door,Exterior Entry,Interior Entry,Partial,Unfinished
- Number of fireplaces: 1
- Fireplace features: Factory Built, Family Room
- Common walls with other units/homes: No Common Walls
Interior area
- Total structure area: 1,600
- Total interior livable area: 1,600 sqft
- Finished area above ground: 1,600
- Finished area below ground: 0
Property
Parking
- Parking features: Basement, Garage, Side/Rear Entrance
- Has attached garage: Yes
Features
- Levels: One
- Stories: 1
- Patio & porch: Deck
- Fencing: Back Yard,Fenced,Wood
- Body of water: None
Lot
- Size: 0.75 Acres
- Features: Private
Details
- Parcel number: 15N20 338
- Special conditions: Investor Owned
Construction
Type & style
- Home type: SingleFamily
- Architectural style: Ranch
- Property subtype: Single Family Residence
Materials
- Wood Siding
- Roof: Composition
Condition
- Resale
- New construction: No
- Year built: 1990
Utilities & green energy
- Sewer: Septic Tank
- Water: Public
- Utilities for property: Cable Available, Electricity Available, Natural Gas Available, Phone Available, Sewer Available, Underground Utilities, Water Available
Community & neighborhood
Security
- Security features: Smoke Detector(s)
Community
- Community features: None
Location
- Region: Canton
- Subdivision: Apple Orchard
HOA & financial
HOA
- Has HOA: No
- Services included: None
Other
Other facts
- Listing agreement: Exclusive Right To Sell
Price history
| Date | Event | Price |
|---|---|---|
| 10/1/2024 | Sold | $353,000-4.6%$221/sqft |
Source: | ||
| 9/18/2024 | Contingent | $369,900$231/sqft |
Source: | ||
| 8/1/2024 | Listed for sale | $369,900+156.9%$231/sqft |
Source: | ||
| 4/28/2023 | Listing removed | -- |
Source: Zillow Rentals Report a problem | ||
| 4/14/2023 | Price change | $1,895-5%$1/sqft |
Source: Zillow Rentals Report a problem | ||
Public tax history
| Year | Property taxes | Tax assessment |
|---|---|---|
| 2025 | $3,691 +15.1% | $140,588 +15.1% |
| 2024 | $3,207 -0.1% | $122,120 |
| 2023 | $3,210 | $122,120 |
Find assessor info on the county website
Neighborhood: 30115
Nearby schools
GreatSchools rating
- 7/10Holly Springs Elementary SchoolGrades: PK-5Distance: 0.4 mi
- 7/10Rusk Middle SchoolGrades: 6-8Distance: 2.7 mi
- 8/10Sequoyah High SchoolGrades: 9-12Distance: 2.4 mi
Schools provided by the listing agent
- Elementary: Holly Springs
- Middle: Dean Rusk
- High: Sequoyah
Source: GAMLS. This data may not be complete. We recommend contacting the local school district to confirm school assignments for this home.
Get a cash offer in 3 minutes
Find out how much your home could sell for in as little as 3 minutes with a no-obligation cash offer.
Estimated market value$380,300
Get a cash offer in 3 minutes
Find out how much your home could sell for in as little as 3 minutes with a no-obligation cash offer.
Estimated market value
$380,300

