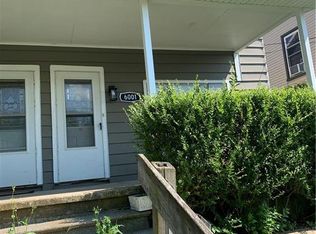Sold for $360,000
$360,000
6033 Fountain Rd, Zionsville, PA 18092
3beds
2,449sqft
Single Family Residence
Built in 1870
0.26 Acres Lot
$363,600 Zestimate®
$147/sqft
$1,711 Estimated rent
Home value
$363,600
$335,000 - $396,000
$1,711/mo
Zestimate® history
Loading...
Owner options
Explore your selling options
What's special
Here's your chance to snag this one up, back on the market, went fast last time- buyer fell through !!! Rural charm meets modern updates in this 3-bed, 1-bath detached home in peaceful Old Zionsville. This East Penn school district colonial is adjacent to Lenape Park! On the first floor, you will find brand new carpeting and LVP flooring. In the eat-in kitchen, brand new cabinets, tiled backsplash, stone countertops, and stainless steel appliances. Head downstairs to the family room with fresh drywall/ recessed lighting and a sliding glass door to the backyard. (could be used as a bedroom) On the second floor, a full bath with a tiled surround, along with 2 bedrooms. A bonus room (could be used as an additional bedroom) offers convenient 2nd FLOOR LAUNDRY! This room leads upstairs to the 3rd floor with all new carpets, drywall/ paint/ recessed lighting. Outside the detached garage offers plenty of storage and/or workshop space on the 2nd level- accessed by a separate side entrance. Create the oasis of your dreams in the lush backyard, ready for your vision to come to life. Enjoy rainy days on the covered front porch, which runs the width of the home. This home has BRAND NEW vinyl SIDING & a BRAND NEW BOILER. Assigned schools- Macungie Elementary- Eyer Middle- Emmaus High School.
Zillow last checked: 8 hours ago
Listing updated: November 18, 2025 at 11:52am
Listed by:
Christine A. Stefchak 484-553-4779,
Light House Realty LV LLC
Bought with:
Elena M. Gregoire, RS367368
HowardHanna TheFrederickGroup
Source: GLVR,MLS#: 763138 Originating MLS: Lehigh Valley MLS
Originating MLS: Lehigh Valley MLS
Facts & features
Interior
Bedrooms & bathrooms
- Bedrooms: 3
- Bathrooms: 1
- Full bathrooms: 1
Bedroom
- Description: new carpet
- Level: Second
- Dimensions: 10.11 x 10.60
Bedroom
- Description: new carpet
- Level: Second
- Dimensions: 13.80 x 11.00
Bedroom
- Description: laundry located here - tax record 3rd bedroom
- Level: Second
- Dimensions: 10.80 x 13.80
Family room
- Description: walk out to side yard , newly finished new carpet/drywall/lighting/paint
- Level: Basement
- Dimensions: 23.00 x 21.60
Other
- Level: Second
- Dimensions: 10.90 x 4.60
Kitchen
- Description: new kitchen cabinets/backsplash/flooring/appliances
- Level: First
- Dimensions: 20.11 x 19.40
Living room
- Description: new carpet
- Level: First
- Dimensions: 24.80 x 12.11
Other
- Description: newly finished, new carpet/drywall/lighting/paint
- Level: Third
- Dimensions: 24.90 x 8.40
Other
- Description: mudroom off kitchen leads to backyard
- Level: First
- Dimensions: 12.90 x 5.00
Heating
- Baseboard, Oil
Cooling
- Wall/Window Unit(s)
Appliances
- Included: Dishwasher, Electric Oven, Electric Range, Electric Water Heater, Microwave, Oil Water Heater, Refrigerator
- Laundry: Washer Hookup, Dryer Hookup, Upper Level
Features
- Cedar Closet(s), Dining Area, Eat-in Kitchen, Game Room
- Flooring: Carpet, Luxury Vinyl, Luxury VinylPlank, Tile
- Windows: Replacement Windows
- Basement: Daylight,Exterior Entry,Finished,Walk-Out Access,Rec/Family Area
Interior area
- Total interior livable area: 2,449 sqft
- Finished area above ground: 1,955
- Finished area below ground: 494
Property
Parking
- Total spaces: 1
- Parking features: Detached, Garage, Off Street, Parking Pad, On Street
- Garage spaces: 1
- Has uncovered spaces: Yes
Features
- Levels: Two and One Half
- Stories: 2
- Patio & porch: Covered, Porch
- Exterior features: Porch
Lot
- Size: 0.26 Acres
- Dimensions: 160 x 61
Details
- Additional structures: Workshop
- Parcel number: 548287214727 1
- Zoning: VR-village residential
- Special conditions: None
Construction
Type & style
- Home type: SingleFamily
- Architectural style: Colonial
- Property subtype: Single Family Residence
Materials
- Stone, Vinyl Siding
- Roof: Asphalt,Fiberglass,Slate
Condition
- Year built: 1870
Utilities & green energy
- Sewer: Septic Tank
- Water: Public
Community & neighborhood
Location
- Region: Zionsville
- Subdivision: Not in Development
Other
Other facts
- Ownership type: Fee Simple
Price history
| Date | Event | Price |
|---|---|---|
| 11/18/2025 | Sold | $360,000+2.9%$147/sqft |
Source: | ||
| 8/25/2025 | Pending sale | $350,000$143/sqft |
Source: | ||
| 8/18/2025 | Listed for sale | $350,000$143/sqft |
Source: | ||
| 8/3/2025 | Listing removed | $350,000$143/sqft |
Source: | ||
| 8/2/2025 | Listed for sale | $350,000$143/sqft |
Source: | ||
Public tax history
| Year | Property taxes | Tax assessment |
|---|---|---|
| 2025 | $3,175 +8.1% | $120,400 |
| 2024 | $2,938 +2.1% | $120,400 |
| 2023 | $2,878 | $120,400 |
Find assessor info on the county website
Neighborhood: 18092
Nearby schools
GreatSchools rating
- 7/10Macungie El SchoolGrades: K-5Distance: 2.3 mi
- 8/10Eyer Middle SchoolGrades: 6-8Distance: 2.4 mi
- 7/10Emmaus High SchoolGrades: 9-12Distance: 3.6 mi
Schools provided by the listing agent
- Elementary: Macungie
- Middle: Eyer
- High: Emmaus
- District: East Penn
Source: GLVR. This data may not be complete. We recommend contacting the local school district to confirm school assignments for this home.
Get a cash offer in 3 minutes
Find out how much your home could sell for in as little as 3 minutes with a no-obligation cash offer.
Estimated market value
$363,600
