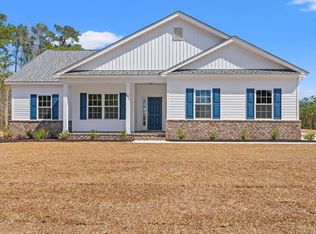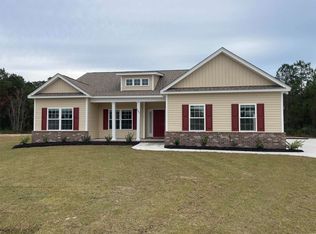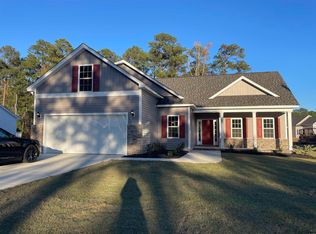Sold for $327,490
$327,490
6033 Flossie Rd., Conway, SC 29527
3beds
1,629sqft
Single Family Residence
Built in 2025
0.51 Acres Lot
$325,200 Zestimate®
$201/sqft
$2,138 Estimated rent
Home value
$325,200
$302,000 - $351,000
$2,138/mo
Zestimate® history
Loading...
Owner options
Explore your selling options
What's special
New Construction at Flossie Meadow! This is the Elm floor plan that will be on .51 of an acre. This home will have a brick accent in front with a nice size rear covered porch. The kitchen comes with 36" and 42" white staggered cabinets with crown molding, granite countertops and stainless steel appliances. The flooring will be waterproof Laminate Wood in Living Room, Kitchen, Hallways, Foyer, Pantry and Dining area, all Bathrooms, Laundry and Carpet in all the bedrooms and closets. The bathrooms have stained cabinets with white cultured marble countertops and double sink in the master bathroom. Master Bedroom has 2 walk in closets and a linen in the bathroom. Home has a completely trimmed and painted garage with drop down storage access. Located not far from shopping, medical offices and hospitals, restaurants, schools, and only 40 miles to Myrtle Beach. Building lifestyles for over 40 years, we remain the premier home builder along the Grand Strand. We’re proud to be the 2021, 2022, 2023, and 2024 winners of both WMBF News' and The Sun News Best Home Builder award, 2023 and 2024 winners of the Myrtle Beach Herald's Best Residential Real Estate Developer award, and 2024 winners of The Horry Independent’s Best Residential Real Estate Developer and Best New Home Builder award. Pictures are from another of the same model built elsewhere and may have different features/upgrades. Welcome home to Flossie Meadow!
Zillow last checked: 8 hours ago
Listing updated: February 26, 2025 at 12:16pm
Listed by:
Carol J Wallauer 843-254-7827,
The Beverly Group
Bought with:
The Greg Sisson Team
The Ocean Forest Company
Source: CCAR,MLS#: 2421572 Originating MLS: Coastal Carolinas Association of Realtors
Originating MLS: Coastal Carolinas Association of Realtors
Facts & features
Interior
Bedrooms & bathrooms
- Bedrooms: 3
- Bathrooms: 2
- Full bathrooms: 2
Primary bedroom
- Features: Tray Ceiling(s), Ceiling Fan(s), Linen Closet, Walk-In Closet(s)
Primary bathroom
- Features: Dual Sinks, Separate Shower, Vanity
Dining room
- Features: Separate/Formal Dining Room
Kitchen
- Features: Pantry, Stainless Steel Appliances, Solid Surface Counters
Living room
- Features: Ceiling Fan(s), Vaulted Ceiling(s)
Other
- Features: Entrance Foyer
Heating
- Central
Cooling
- Central Air
Appliances
- Included: Dishwasher, Disposal, Microwave, Range
- Laundry: Washer Hookup
Features
- Split Bedrooms, Entrance Foyer, Stainless Steel Appliances, Solid Surface Counters
- Flooring: Carpet, Luxury Vinyl, Luxury VinylPlank
Interior area
- Total structure area: 2,226
- Total interior livable area: 1,629 sqft
Property
Parking
- Total spaces: 4
- Parking features: Attached, Garage, Two Car Garage, Garage Door Opener
- Attached garage spaces: 2
Features
- Levels: One
- Stories: 1
- Patio & porch: Rear Porch, Front Porch, Patio
- Exterior features: Porch, Patio
Lot
- Size: 0.51 Acres
- Features: Rectangular, Rectangular Lot
Details
- Additional parcels included: ,
- Parcel number: 41409040026
- Zoning: Res
- Special conditions: None
Construction
Type & style
- Home type: SingleFamily
- Architectural style: Ranch
- Property subtype: Single Family Residence
Materials
- Masonry, Vinyl Siding
- Foundation: Slab
Condition
- Never Occupied
- New construction: Yes
- Year built: 2025
Details
- Warranty included: Yes
Utilities & green energy
- Water: Public
- Utilities for property: Cable Available, Electricity Available, Phone Available, Sewer Available, Water Available
Community & neighborhood
Location
- Region: Conway
- Subdivision: Not within a Subdivision
HOA & financial
HOA
- Has HOA: No
Other
Other facts
- Listing terms: Cash,Conventional,VA Loan
Price history
| Date | Event | Price |
|---|---|---|
| 2/26/2025 | Sold | $327,490+2%$201/sqft |
Source: | ||
| 2/5/2025 | Contingent | $320,990$197/sqft |
Source: | ||
| 9/16/2024 | Listed for sale | $320,990$197/sqft |
Source: | ||
Public tax history
Tax history is unavailable.
Neighborhood: 29527
Nearby schools
GreatSchools rating
- 8/10South Conway Elementary SchoolGrades: PK-5Distance: 5.9 mi
- 4/10Whittemore Park Middle SchoolGrades: 6-8Distance: 7 mi
- 5/10Conway High SchoolGrades: 9-12Distance: 8 mi
Schools provided by the listing agent
- Elementary: South Conway Elementary School
- Middle: Whittemore Park Middle School
- High: Conway High School
Source: CCAR. This data may not be complete. We recommend contacting the local school district to confirm school assignments for this home.
Get pre-qualified for a loan
At Zillow Home Loans, we can pre-qualify you in as little as 5 minutes with no impact to your credit score.An equal housing lender. NMLS #10287.
Sell for more on Zillow
Get a Zillow Showcase℠ listing at no additional cost and you could sell for .
$325,200
2% more+$6,504
With Zillow Showcase(estimated)$331,704


