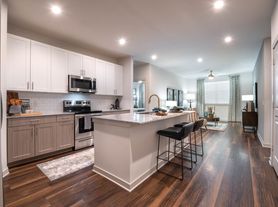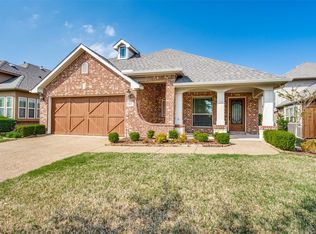Beautiful two story home in the desirable Union Park community for lease!! Featuring 4 bedrooms, two and half baths, an open-concept layout filled with natural light, and a modern kitchen with sleek finishes. The primary suite is on the main floor with a private bath and spacious closet. Upstairs offers three bedrooms plus a large game flex room. Enjoy a private backyard and resort style amenities including pools, fitness center, trails, parks, and year-round events. Union Park Elementary is just three blocks away! Owner is open to work with 4 bedroom housing voucher holders
House for rent
Accepts Zillow applications
$3,199/mo
6033 Dandelion Dr, Aubrey, TX 76227
4beds
2,390sqft
Price may not include required fees and charges.
Single family residence
Available now
Cats, small dogs OK
Central air
Hookups laundry
Attached garage parking
Forced air
What's special
Sleek finishesPrivate backyardNatural lightModern kitchenOpen-concept layout
- 30 days |
- -- |
- -- |
Travel times
Facts & features
Interior
Bedrooms & bathrooms
- Bedrooms: 4
- Bathrooms: 3
- Full bathrooms: 3
Heating
- Forced Air
Cooling
- Central Air
Appliances
- Included: Dishwasher, Microwave, Oven, WD Hookup
- Laundry: Hookups
Features
- WD Hookup
- Flooring: Carpet, Tile
Interior area
- Total interior livable area: 2,390 sqft
Property
Parking
- Parking features: Attached
- Has attached garage: Yes
- Details: Contact manager
Features
- Exterior features: Heating system: Forced Air
Details
- Parcel number: R962381
Construction
Type & style
- Home type: SingleFamily
- Property subtype: Single Family Residence
Community & HOA
Location
- Region: Aubrey
Financial & listing details
- Lease term: 1 Year
Price history
| Date | Event | Price |
|---|---|---|
| 9/22/2025 | Listed for rent | $3,199+16.3%$1/sqft |
Source: Zillow Rentals | ||
| 7/31/2025 | Listing removed | $400,000$167/sqft |
Source: NTREIS #20980907 | ||
| 7/22/2025 | Listing removed | $2,750$1/sqft |
Source: Zillow Rentals | ||
| 6/25/2025 | Listed for sale | $400,000-1.4%$167/sqft |
Source: NTREIS #20980907 | ||
| 6/9/2025 | Listed for rent | $2,750$1/sqft |
Source: Zillow Rentals | ||

