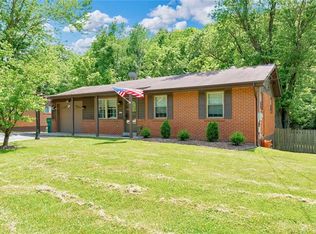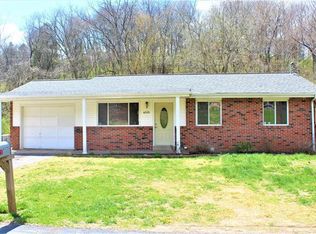Closed
Listing Provided by:
Kristina A Marchand 314-471-9341,
RE/MAX Best Choice St. Louis
Bought with: Coldwell Banker Realty - Gundaker West Regional
Price Unknown
6032 Ozark Dr, High Ridge, MO 63049
3beds
1,512sqft
Single Family Residence
Built in 1964
8,712 Square Feet Lot
$237,900 Zestimate®
$--/sqft
$1,710 Estimated rent
Home value
$237,900
$226,000 - $250,000
$1,710/mo
Zestimate® history
Loading...
Owner options
Explore your selling options
What's special
Welcome to 6032 Ozark Dr., a move in ready 3 bed 1.5 bath ranch in quiet dead end neighborhood. This home features hardwood floors, an eat in kitchen, a fenced in backyard with one car garage, and a finished walk out basement with a rustic bar and a bonus room. Don't miss your opportunity to be in the heart of High Ridge close to Hwy 30, 10 min south of The Bluffs / shopping malls, and restaurants.
Zillow last checked: 8 hours ago
Listing updated: April 28, 2025 at 04:46pm
Listing Provided by:
Kristina A Marchand 314-471-9341,
RE/MAX Best Choice St. Louis
Bought with:
David Huson, 2019011325
Coldwell Banker Realty - Gundaker West Regional
Source: MARIS,MLS#: 23026040 Originating MLS: Southern Gateway Association of REALTORS
Originating MLS: Southern Gateway Association of REALTORS
Facts & features
Interior
Bedrooms & bathrooms
- Bedrooms: 3
- Bathrooms: 2
- Full bathrooms: 1
- 1/2 bathrooms: 1
- Main level bathrooms: 2
- Main level bedrooms: 3
Bedroom
- Features: Floor Covering: Wood
- Level: Main
- Area: 132
- Dimensions: 12x11
Bedroom
- Features: Floor Covering: Wood
- Level: Main
- Area: 110
- Dimensions: 10x11
Bedroom
- Features: Floor Covering: Wood
- Level: Main
- Area: 63
- Dimensions: 9x7
Kitchen
- Features: Floor Covering: Ceramic Tile
- Level: Main
- Area: 154
- Dimensions: 14x11
Living room
- Features: Floor Covering: Wood
- Level: Main
- Area: 210
- Dimensions: 15x14
Other
- Features: Floor Covering: Other
- Level: Lower
- Area: 224
- Dimensions: 16x14
Recreation room
- Features: Floor Covering: Ceramic Tile
- Level: Lower
- Area: 425
- Dimensions: 25x17
Heating
- Propane, Forced Air
Cooling
- Attic Fan, Central Air, Electric
Appliances
- Included: Microwave, Range, Gas Range, Gas Oven, Refrigerator, Electric Water Heater
Features
- Eat-in Kitchen, Pantry, Kitchen/Dining Room Combo, Center Hall Floorplan, Bar
- Flooring: Hardwood
- Doors: Panel Door(s)
- Windows: Insulated Windows, Tilt-In Windows
- Basement: Full,Partially Finished,Sleeping Area,Sump Pump,Walk-Out Access
- Has fireplace: No
- Fireplace features: None
Interior area
- Total structure area: 1,512
- Total interior livable area: 1,512 sqft
- Finished area above ground: 1,512
Property
Parking
- Total spaces: 1
- Parking features: Additional Parking, Attached, Garage, Covered
- Attached garage spaces: 1
Features
- Levels: One
- Patio & porch: Deck, Patio
Lot
- Size: 8,712 sqft
- Features: Adjoins Wooded Area, Level
Details
- Parcel number: 036.023.02002033
- Special conditions: Standard
Construction
Type & style
- Home type: SingleFamily
- Architectural style: Ranch,Traditional
- Property subtype: Single Family Residence
Materials
- Brick Veneer, Frame
Condition
- Year built: 1964
Utilities & green energy
- Sewer: Public Sewer
- Water: Public
Community & neighborhood
Security
- Security features: Smoke Detector(s)
Location
- Region: High Ridge
- Subdivision: Whispering Winds
HOA & financial
HOA
- HOA fee: $150 annually
Other
Other facts
- Listing terms: Cash,Conventional,FHA,VA Loan
- Ownership: Private
Price history
| Date | Event | Price |
|---|---|---|
| 6/20/2023 | Sold | -- |
Source: | ||
| 5/11/2023 | Pending sale | $189,900$126/sqft |
Source: | ||
| 5/9/2023 | Listed for sale | $189,900+35.7%$126/sqft |
Source: | ||
| 5/23/2018 | Sold | -- |
Source: | ||
| 4/12/2018 | Pending sale | $139,900$93/sqft |
Source: Berkshire Hathaway HomeServices Alliance Real Estate #18026770 Report a problem | ||
Public tax history
| Year | Property taxes | Tax assessment |
|---|---|---|
| 2025 | $1,304 +6.2% | $18,300 +7.6% |
| 2024 | $1,227 +0.5% | $17,000 |
| 2023 | $1,221 -0.1% | $17,000 |
Find assessor info on the county website
Neighborhood: 63049
Nearby schools
GreatSchools rating
- 7/10High Ridge Elementary SchoolGrades: K-5Distance: 1 mi
- 3/10Northwest Valley SchoolGrades: 6-8Distance: 2.5 mi
- 6/10Northwest High SchoolGrades: 9-12Distance: 7 mi
Schools provided by the listing agent
- Elementary: Cedar Springs Elem.
- Middle: Northwest Valley School
- High: Northwest High
Source: MARIS. This data may not be complete. We recommend contacting the local school district to confirm school assignments for this home.
Get a cash offer in 3 minutes
Find out how much your home could sell for in as little as 3 minutes with a no-obligation cash offer.
Estimated market value$237,900
Get a cash offer in 3 minutes
Find out how much your home could sell for in as little as 3 minutes with a no-obligation cash offer.
Estimated market value
$237,900

