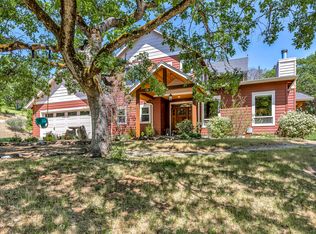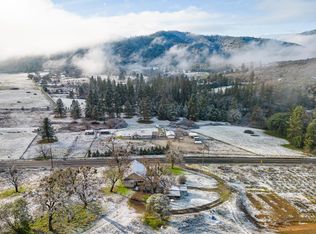Closed
$375,000
6032 Old Stage Rd, Central Point, OR 97502
3beds
2baths
1,968sqft
Single Family Residence
Built in 1940
2.94 Acres Lot
$377,100 Zestimate®
$191/sqft
$2,355 Estimated rent
Home value
$377,100
$339,000 - $419,000
$2,355/mo
Zestimate® history
Loading...
Owner options
Explore your selling options
What's special
Nestled along the historic Old Stage Road, once traveled by pioneers along the Applegate branch of the
Oregon Trail, this unique home blends history with modern living. Featuring a Minimal Traditional
design with Spanish Colonial influences, the updated and fresh exterior paint. The property also
includes a detached guest house, ideal for visitors or rental income. The gently sloping land is a mix
of pasture and wooded areas, offering space for gardening, outdoor activities, or simply enjoying the
serene landscape. RV hook-up with 110 power, fenced & cross fenced pastures for horses & goats, and
two wells support various uses of the property.
Zillow last checked: 8 hours ago
Listing updated: March 18, 2025 at 10:52am
Listed by:
eXp Realty, LLC 888-814-9613
Bought with:
Windermere Van Vleet & Assoc2
Source: Oregon Datashare,MLS#: 220188600
Facts & features
Interior
Bedrooms & bathrooms
- Bedrooms: 3
- Bathrooms: 2
Heating
- Baseboard, Electric
Cooling
- Wall/Window Unit(s)
Appliances
- Included: Dishwasher, Disposal, Microwave, Oven, Refrigerator
Features
- Laminate Counters, Primary Downstairs, Walk-In Closet(s)
- Flooring: Carpet, Hardwood, Vinyl
- Windows: Aluminum Frames, Vinyl Frames
- Has fireplace: No
- Common walls with other units/homes: No Common Walls
Interior area
- Total structure area: 1,068
- Total interior livable area: 1,968 sqft
Property
Parking
- Parking features: Driveway
- Has uncovered spaces: Yes
Features
- Levels: One
- Stories: 1
- Patio & porch: Deck
- Exterior features: RV Hookup
- Fencing: Fenced
- Has view: Yes
- View description: Forest, Mountain(s)
Lot
- Size: 2.94 Acres
- Features: Pasture, Sloped, Wooded
Details
- Additional structures: Guest House
- Parcel number: 10175971
- Zoning description: RR-5
- Special conditions: Standard
- Horses can be raised: Yes
Construction
Type & style
- Home type: SingleFamily
- Architectural style: Bungalow,Other
- Property subtype: Single Family Residence
Materials
- Frame
- Foundation: Concrete Perimeter
- Roof: Metal
Condition
- New construction: No
- Year built: 1940
Utilities & green energy
- Sewer: Septic Tank
- Water: Well
Community & neighborhood
Security
- Security features: Carbon Monoxide Detector(s), Smoke Detector(s)
Location
- Region: Central Point
Other
Other facts
- Listing terms: Cash,Conventional
- Road surface type: Paved
Price history
| Date | Event | Price |
|---|---|---|
| 3/11/2025 | Sold | $375,000+10.3%$191/sqft |
Source: | ||
| 2/12/2025 | Pending sale | $340,000$173/sqft |
Source: | ||
| 2/6/2025 | Listed for sale | $340,000-25.3%$173/sqft |
Source: | ||
| 12/30/2024 | Listing removed | $455,000$231/sqft |
Source: | ||
| 12/23/2024 | Listing removed | $2,100$1/sqft |
Source: Zillow Rentals Report a problem | ||
Public tax history
| Year | Property taxes | Tax assessment |
|---|---|---|
| 2024 | $2,303 +3.3% | $181,190 +3% |
| 2023 | $2,229 +2.1% | $175,920 |
| 2022 | $2,183 +2.8% | $175,920 +3% |
Find assessor info on the county website
Neighborhood: 97502
Nearby schools
GreatSchools rating
- 4/10Patrick Elementary SchoolGrades: K-5Distance: 4.3 mi
- 5/10Hanby Middle SchoolGrades: 6-8Distance: 4.1 mi
- 3/10Crater Renaissance AcademyGrades: 9-12Distance: 3.9 mi
Schools provided by the listing agent
- Elementary: Patrick Elem
- Middle: Hanby Middle
- High: Crater High
Source: Oregon Datashare. This data may not be complete. We recommend contacting the local school district to confirm school assignments for this home.

Get pre-qualified for a loan
At Zillow Home Loans, we can pre-qualify you in as little as 5 minutes with no impact to your credit score.An equal housing lender. NMLS #10287.

