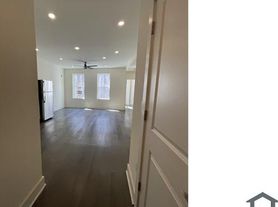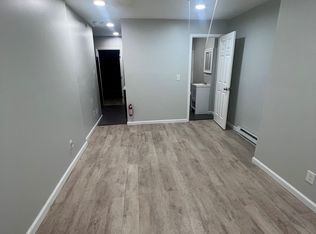LAST ONE AVAILABLE! 3BR with AC + In-Unit Laundry - Next to the El APPLY NOW! Steps from Market-Frankford Line (El), with quick access to I-76- Easy commute to Center City, Penn / Drexel Upper Darby. Includes central air and heating, a private washer and dryer, and a modern kitchen with granite countertops and full appliances. Pet-Friendly. We accept 1 2 3 bedroom vouchers. Rent TBD by PHA. Contact us today to schedule a showing. For more properties like this visit Affordable Housing.
Apartment for rent
$101/mo
6032 Market St FLOOR 3, Philadelphia, PA 19139
3beds
850sqft
Price may not include required fees and charges.
Apartment
Available now
-- Pets
Air conditioner, ceiling fan
In unit laundry
-- Parking
-- Heating
What's special
In-unit laundryPrivate washer and dryerCentral air and heating
- 31 days |
- -- |
- -- |
Travel times
Facts & features
Interior
Bedrooms & bathrooms
- Bedrooms: 3
- Bathrooms: 1
- Full bathrooms: 1
Cooling
- Air Conditioner, Ceiling Fan
Appliances
- Included: Dryer, Microwave, Refrigerator, Washer
- Laundry: In Unit
Features
- Ceiling Fan(s)
Interior area
- Total interior livable area: 850 sqft
Property
Parking
- Details: Contact manager
Features
- Exterior features: Heating included in rent
Construction
Type & style
- Home type: Apartment
- Property subtype: Apartment
Community & HOA
Location
- Region: Philadelphia
Financial & listing details
- Lease term: Contact For Details
Price history
| Date | Event | Price |
|---|---|---|
| 8/14/2025 | Listed for rent | $101-92.7% |
Source: Zillow Rentals | ||
| 8/13/2025 | Listing removed | $1,375$2/sqft |
Source: Bright MLS #PAPH2473006 | ||
| 5/20/2025 | Listed for rent | $1,375+14.6%$2/sqft |
Source: Bright MLS #PAPH2473006 | ||
| 9/21/2020 | Listing removed | $1,200$1/sqft |
Source: Go Section8 | ||
| 5/26/2020 | Price change | $1,200-4%$1/sqft |
Source: Keller Williams Philly #PAPH885494 | ||

