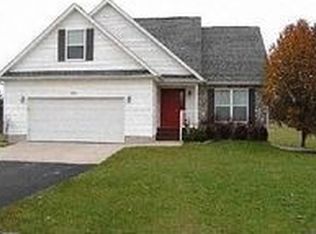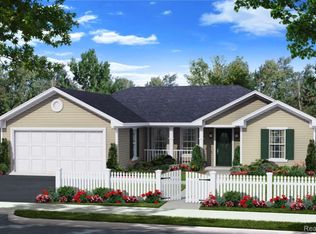Sold for $279,900
$279,900
6032 Fish Lake Rd, North Branch, MI 48461
4beds
2,132sqft
Single Family Residence
Built in 1999
1.16 Acres Lot
$287,700 Zestimate®
$131/sqft
$2,205 Estimated rent
Home value
$287,700
$227,000 - $365,000
$2,205/mo
Zestimate® history
Loading...
Owner options
Explore your selling options
What's special
Welcome to the country! This nicely appointed ranch home on a paved road has so many lovely features including: wood floors in the spacious kitchen/dining room overlooking the deck, Andersen windows, a huge master bedroom and bath with walk in shower (used to be two bedrooms and has been combined into one), first floor bedroom or office with french doors, 2 1/2 baths, a well maintained driveway, vinyl siding, newer roof (approx. 2 years old), central air, first floor laundry and everyones favorite when the power is out, a Generac generator! A finished basement includes two possible bedrooms, a finished family room, the second full bath and a huge walk in cedar closet. Lovely concrete sidewalks and a multi tiered deck make for a beautiful outdoor space that's complete with a shed. Time to make your move!
Zillow last checked: 8 hours ago
Listing updated: May 09, 2025 at 07:31am
Listed by:
Jennifer L Johnston 810-922-5950,
Allstate Properties.com
Bought with:
Kyra A Froelich, 6501389194
RE/MAX Classic
Source: MiRealSource,MLS#: 50170834 Originating MLS: East Central Association of REALTORS
Originating MLS: East Central Association of REALTORS
Facts & features
Interior
Bedrooms & bathrooms
- Bedrooms: 4
- Bathrooms: 3
- Full bathrooms: 2
- 1/2 bathrooms: 1
Primary bedroom
- Level: First
Bedroom 1
- Features: Carpet
- Level: Entry
- Area: 324
- Dimensions: 27 x 12
Bedroom 2
- Features: Carpet
- Level: Entry
- Area: 130
- Dimensions: 13 x 10
Bedroom 3
- Features: Carpet
- Level: Lower
- Area: 169
- Dimensions: 13 x 13
Bedroom 4
- Features: Carpet
- Level: Lower
- Area: 156
- Dimensions: 13 x 12
Bathroom 1
- Features: Vinyl
- Level: Entry
- Area: 50
- Dimensions: 5 x 10
Bathroom 2
- Features: Vinyl
- Level: Lower
- Area: 48
- Dimensions: 6 x 8
Dining room
- Features: Wood
- Level: Entry
- Area: 156
- Dimensions: 13 x 12
Kitchen
- Features: Wood
- Level: Entry
- Area: 154
- Dimensions: 14 x 11
Living room
- Features: Carpet
- Level: Entry
- Area: 224
- Dimensions: 14 x 16
Heating
- Forced Air, Natural Gas
Appliances
- Included: Dishwasher, Microwave, Range/Oven, Refrigerator, Water Softener Owned, Gas Water Heater
- Laundry: First Floor Laundry
Features
- Eat-in Kitchen
- Flooring: Vinyl, Carpet, Wood
- Basement: Finished,Full,Wood
- Has fireplace: No
Interior area
- Total structure area: 2,464
- Total interior livable area: 2,132 sqft
- Finished area above ground: 1,232
- Finished area below ground: 900
Property
Parking
- Total spaces: 2
- Parking features: Attached, Direct Access
- Attached garage spaces: 2
Features
- Levels: One
- Stories: 1
- Patio & porch: Deck, Porch
- Frontage type: Road
- Frontage length: 122
Lot
- Size: 1.16 Acres
- Dimensions: 122 x 439 x 122 x 442
Details
- Additional structures: Shed(s)
- Parcel number: 00601201830
- Special conditions: Trust,Other-See Remarks
Construction
Type & style
- Home type: SingleFamily
- Architectural style: Ranch
- Property subtype: Single Family Residence
Materials
- Vinyl Siding
- Foundation: Basement, Wood
Condition
- New construction: No
- Year built: 1999
Utilities & green energy
- Sewer: Septic Tank
- Water: Private Well
Community & neighborhood
Location
- Region: North Branch
- Subdivision: Metes And Bounds
Other
Other facts
- Listing agreement: Exclusive Right To Sell
- Listing terms: Cash,Conventional,FHA,VA Loan
- Ownership: Trust
- Road surface type: Paved
Price history
| Date | Event | Price |
|---|---|---|
| 5/7/2025 | Sold | $279,900+3.7%$131/sqft |
Source: | ||
| 4/18/2025 | Pending sale | $269,900$127/sqft |
Source: | ||
| 4/14/2025 | Listed for sale | $269,900+86.1%$127/sqft |
Source: | ||
| 11/30/2015 | Sold | $145,000-3.3%$68/sqft |
Source: | ||
| 10/2/2015 | Listed for sale | $149,900-2.7%$70/sqft |
Source: Realty Executives Main St LLC #215107128 Report a problem | ||
Public tax history
| Year | Property taxes | Tax assessment |
|---|---|---|
| 2025 | $76 -96.2% | $112,300 -2.1% |
| 2024 | $2,012 | $114,700 +7.3% |
| 2023 | -- | $106,900 |
Find assessor info on the county website
Neighborhood: 48461
Nearby schools
GreatSchools rating
- 7/10North Branch Elementary SchoolGrades: PK-4Distance: 3.2 mi
- 6/10Ruth Fox Middle SchoolGrades: 5-8Distance: 3.6 mi
- 6/10North Branch High SchoolGrades: 9-12Distance: 3.6 mi
Schools provided by the listing agent
- District: North Branch Area Schools
Source: MiRealSource. This data may not be complete. We recommend contacting the local school district to confirm school assignments for this home.
Get pre-qualified for a loan
At Zillow Home Loans, we can pre-qualify you in as little as 5 minutes with no impact to your credit score.An equal housing lender. NMLS #10287.

