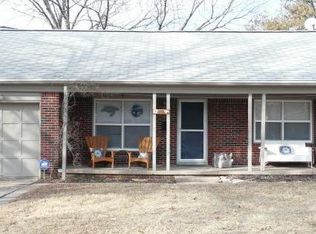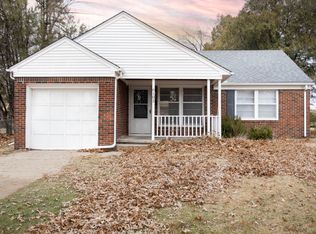Sold
Price Unknown
6032 E Rockwood Rd, Wichita, KS 67208
3beds
1,533sqft
Single Family Onsite Built
Built in 1951
8,276.4 Square Feet Lot
$207,700 Zestimate®
$--/sqft
$1,507 Estimated rent
Home value
$207,700
$197,000 - $220,000
$1,507/mo
Zestimate® history
Loading...
Owner options
Explore your selling options
What's special
Welcome Home! In the perfect location, close to all of Wichita's best amenities yet tucked away on a quiet street with large, mature shade trees, this three bedroom two bath full brick ranch is ready to be called home. A large covered front porch welcomes you into the front great room complete with real hardwood flooring throughout the main open living room, dining room and kitchen. The two main floor bedrooms and full bathroom are to the East with large closets and built-in hallway storage. Large windows lend to ample natural light throughout the space. The dining room and kitchen combo connect the front of the house to the back addition which provide another large family room with built-ins and large glass sliding door that leads to the back covered patio. The kitchen includes ample countertop space and storage and all appliances stay, including the washer and dryer also found on the main floor tucked at the end of the kitchen right inside the entrance from the garage. Newer HVAC and tankless water heater are a couple additional bonuses of this house. Find the home's third bedroom in the basement. A large private fenced back yard and attached 1 car garage help check all the boxes for a lucky buyer. Don't miss it!
Zillow last checked: 8 hours ago
Listing updated: November 07, 2023 at 07:04pm
Listed by:
Lisa Nelson CELL:316-518-0028,
J.P. Weigand & Sons
Source: SCKMLS,MLS#: 630052
Facts & features
Interior
Bedrooms & bathrooms
- Bedrooms: 3
- Bathrooms: 2
- Full bathrooms: 1
- 1/2 bathrooms: 1
Primary bedroom
- Description: Carpet
- Level: Upper
- Area: 135
- Dimensions: 13.5' x 10'
Bedroom
- Description: Wood
- Level: Main
- Area: 115.5
- Dimensions: 10.5' x 11
Bedroom
- Description: Concrete
- Level: Lower
- Area: 182
- Dimensions: 14' x 13'
Dining room
- Description: Wood
- Level: Main
- Area: 80.75
- Dimensions: 9.5' x 8.5'
Family room
- Description: Carpet
- Level: Main
- Area: 300
- Dimensions: 20' x 15'
Kitchen
- Description: Wood
- Level: Main
- Area: 88
- Dimensions: 11' x 8'
Living room
- Description: Wood
- Level: Main
- Area: 247
- Dimensions: 19' x 13'
Heating
- Forced Air, Natural Gas
Cooling
- Central Air, Electric
Appliances
- Included: Dishwasher, Disposal, Microwave, Refrigerator, Range, Washer, Dryer
- Laundry: Main Level, 220 equipment
Features
- Ceiling Fan(s)
- Flooring: Hardwood
- Doors: Storm Door(s)
- Windows: Window Coverings-All, Storm Window(s)
- Basement: Partially Finished
- Has fireplace: No
Interior area
- Total interior livable area: 1,533 sqft
- Finished area above ground: 1,343
- Finished area below ground: 190
Property
Parking
- Total spaces: 1
- Parking features: Attached, Garage Door Opener
- Garage spaces: 1
Features
- Levels: One
- Stories: 1
- Patio & porch: Covered
- Exterior features: Guttering - ALL
- Fencing: Chain Link
Lot
- Size: 8,276 sqft
- Features: Standard
Details
- Parcel number: 1262401104037.00
Construction
Type & style
- Home type: SingleFamily
- Architectural style: Ranch
- Property subtype: Single Family Onsite Built
Materials
- Frame w/More than 50% Mas, Brick
- Foundation: Partial, View Out
- Roof: Composition
Condition
- Year built: 1951
Utilities & green energy
- Gas: Natural Gas Available
- Utilities for property: Sewer Available, Natural Gas Available, Public
Community & neighborhood
Security
- Security features: Security Lights
Community
- Community features: Sidewalks
Location
- Region: Wichita
- Subdivision: OAKWOOD ESTATES
HOA & financial
HOA
- Has HOA: No
Other
Other facts
- Ownership: Individual
- Road surface type: Paved
Price history
Price history is unavailable.
Public tax history
| Year | Property taxes | Tax assessment |
|---|---|---|
| 2024 | $1,830 -4.8% | $17,457 |
| 2023 | $1,922 +9.2% | $17,457 |
| 2022 | $1,761 -3.4% | -- |
Find assessor info on the county website
Neighborhood: Courtland
Nearby schools
GreatSchools rating
- 7/10Hyde International Studies and Communications Magnet Elementary SchoolGrades: PK-5Distance: 0.8 mi
- 8/10Robinson Middle SchoolGrades: 6-8Distance: 0.8 mi
- 2/10East High SchoolGrades: 9-12Distance: 2.5 mi
Schools provided by the listing agent
- Elementary: Hyde
- Middle: Robinson
- High: East
Source: SCKMLS. This data may not be complete. We recommend contacting the local school district to confirm school assignments for this home.

