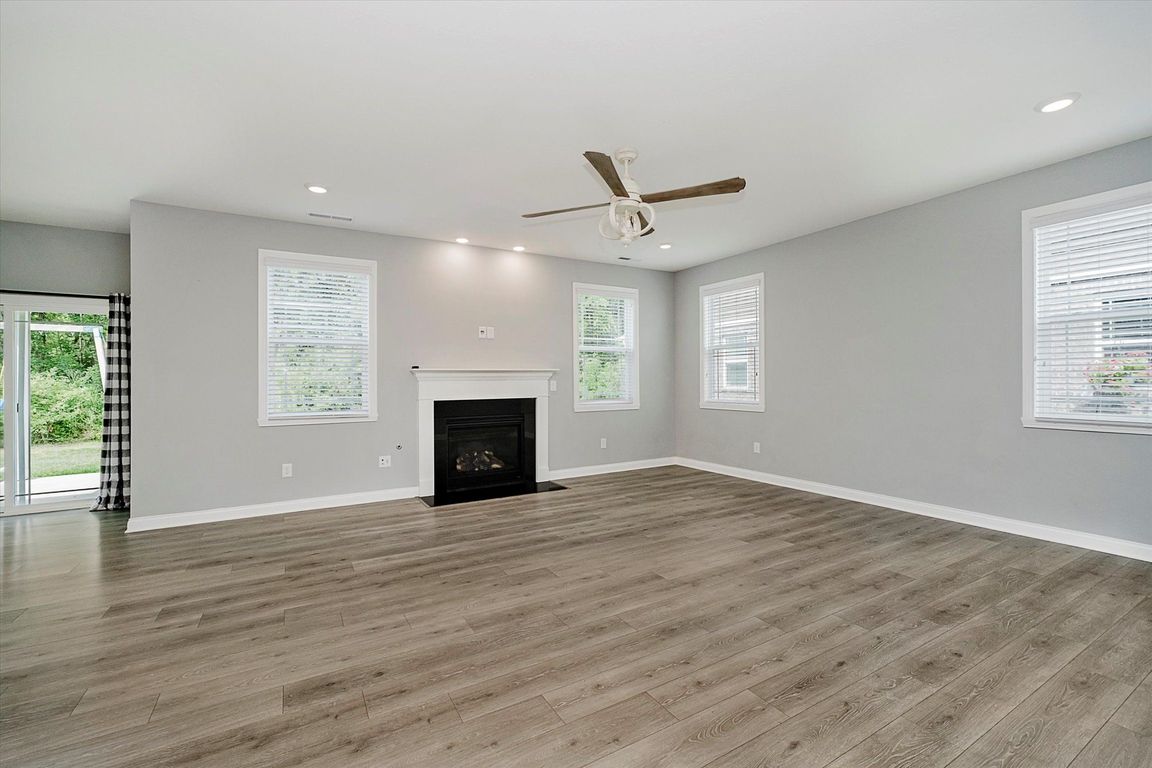
Active
$599,000
5beds
3,296sqft
6032 Dugan Dr, Whitestown, IN 46075
5beds
3,296sqft
Residential, single family residence
Built in 2021
9,147 sqft
3 Attached garage spaces
$182 price/sqft
$565 annually HOA fee
What's special
Gas fireplaceQuartz countertopsMain level bedroomPrimary bedroom suiteTile showerDouble bowl vanityUpgraded staggered cabinets
Welcome to the stylish "Campton" by D.R.Horton in trendy Westwood Landing-Whitestown and prepare to be wowed! Imagine waking up in this spacious brick wrap two story-5-bedroom home with 3 full bathrooms plus a half bath. Mornings will be a breeze, no more fighting over the mirror as you prepare to conquer ...
- 100 days |
- 587 |
- 24 |
Source: MIBOR as distributed by MLS GRID,MLS#: 22043819
Travel times
Family Room
Kitchen
Dining Room
Zillow last checked: 8 hours ago
Listing updated: November 10, 2025 at 07:13am
Listing Provided by:
Mark Harris 317-431-2969,
CENTURY 21 Scheetz
Source: MIBOR as distributed by MLS GRID,MLS#: 22043819
Facts & features
Interior
Bedrooms & bathrooms
- Bedrooms: 5
- Bathrooms: 4
- Full bathrooms: 3
- 1/2 bathrooms: 1
- Main level bathrooms: 2
- Main level bedrooms: 1
Primary bedroom
- Level: Upper
- Area: 360 Square Feet
- Dimensions: 20X18
Bedroom 2
- Level: Upper
- Area: 208 Square Feet
- Dimensions: 16X13
Bedroom 3
- Level: Upper
- Area: 91 Square Feet
- Dimensions: 13X7
Bedroom 4
- Level: Upper
- Area: 154 Square Feet
- Dimensions: 14X11
Bedroom 5
- Level: Main
- Area: 154 Square Feet
- Dimensions: 14X11
Breakfast room
- Level: Main
- Area: 126 Square Feet
- Dimensions: 18X7
Great room
- Level: Main
- Area: 342 Square Feet
- Dimensions: 19X18
Kitchen
- Level: Main
- Area: 342 Square Feet
- Dimensions: 19X18
Laundry
- Level: Upper
- Area: 60 Square Feet
- Dimensions: 10X6
Library
- Level: Main
- Area: 168 Square Feet
- Dimensions: 14X12
Loft
- Level: Upper
- Area: 182 Square Feet
- Dimensions: 14X13
Heating
- Forced Air, Natural Gas
Cooling
- Central Air
Appliances
- Included: Gas Cooktop, Dishwasher, Electric Water Heater, Disposal, MicroHood, Microwave, Oven, Double Oven, Electric Oven, Refrigerator
- Laundry: Upper Level
Features
- Attic Access, Double Vanity, Breakfast Bar, Built-in Features, High Ceilings, Kitchen Island, Ceiling Fan(s), Hardwood Floors, High Speed Internet, In-Law Floorplan, Eat-in Kitchen, Pantry, Smart Thermostat, Supplemental Storage, Walk-In Closet(s)
- Flooring: Hardwood
- Windows: Wood Work Painted
- Has basement: No
- Attic: Access Only
- Number of fireplaces: 1
- Fireplace features: Gas Log, Gas Starter, Great Room
Interior area
- Total structure area: 3,296
- Total interior livable area: 3,296 sqft
Property
Parking
- Total spaces: 3
- Parking features: Attached, Concrete, Garage Door Opener, Storage, Workshop in Garage
- Attached garage spaces: 3
- Details: Garage Parking Other(Garage Door Opener, Guest Street Parking)
Features
- Levels: Two
- Stories: 2
- Patio & porch: Covered, Patio
- Exterior features: Playground, Smart Lock(s)
- Has view: Yes
- View description: Neighborhood, Trees/Woods
Lot
- Size: 9,147.6 Square Feet
- Features: Cul-De-Sac, Curbs, Sidewalks, Street Lights, Suburb, Mature Trees, Trees-Small (Under 20 Ft), Wooded
Details
- Parcel number: 060407000030070021
- Special conditions: Sales Disclosure On File
- Horse amenities: None
Construction
Type & style
- Home type: SingleFamily
- Architectural style: Traditional
- Property subtype: Residential, Single Family Residence
Materials
- Brick, Cement Siding
- Foundation: Crawl Space
Condition
- Updated/Remodeled
- New construction: No
- Year built: 2021
Details
- Builder name: D. R. Horton
Utilities & green energy
- Electric: 200+ Amp Service
- Water: Public
Community & HOA
Community
- Subdivision: Westwood Landing
HOA
- Has HOA: Yes
- Amenities included: Insurance, Jogging Path, Maintenance Grounds, Management, Security, Snow Removal, Trail(s), Maintenance
- Services included: Entrance Common, Insurance, Maintenance, Management, Snow Removal
- HOA fee: $565 annually
- HOA phone: 317-253-1401
Location
- Region: Whitestown
Financial & listing details
- Price per square foot: $182/sqft
- Tax assessed value: $420,700
- Annual tax amount: $4,548
- Date on market: 8/9/2025
- Cumulative days on market: 100 days