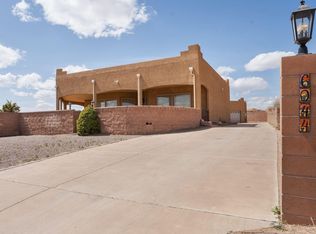Sold
Price Unknown
6032 Chayote Rd NE, Rio Rancho, NM 87144
4beds
3,705sqft
Single Family Residence
Built in 2013
0.5 Acres Lot
$993,100 Zestimate®
$--/sqft
$3,678 Estimated rent
Home value
$993,100
$943,000 - $1.05M
$3,678/mo
Zestimate® history
Loading...
Owner options
Explore your selling options
What's special
Step into luxury living with this exquisite Tuscan-styled custom home in the high desert of Rio Rancho. Create your culinary masterpiece in this gourmet kitchen with beautiful granite countertops and high-end appliances. The great room is the perfect gathering space with high ceilings and double-sided fireplace. Unwind and enjoy the mountain views in the spacious primary suite or take a relaxing bath next to an additional fireplace. Entertain your guests in style in the courtyard featuring a built-in grill, freestanding sauna, and fountain. The oversized garage provides ample space for your cars and toys. Enjoy refined living in the peaceful desert and have room to grow with the included half-acre vacant lot next door.
Zillow last checked: 8 hours ago
Listing updated: May 24, 2024 at 04:16pm
Listed by:
Matthew Streff 505-553-6990,
Southwest Realty
Bought with:
Derek O Mitchell, 48551
Johnson Commercial Real Estate
Source: SWMLS,MLS#: 1057618
Facts & features
Interior
Bedrooms & bathrooms
- Bedrooms: 4
- Bathrooms: 5
- Full bathrooms: 3
- 1/2 bathrooms: 2
Primary bedroom
- Level: Main
- Area: 574.2
- Dimensions: 33 x 17.4
Bedroom 2
- Level: Main
- Area: 208.78
- Dimensions: 14.6 x 14.3
Bedroom 3
- Level: Main
- Area: 145.18
- Dimensions: 12.2 x 11.9
Bedroom 4
- Level: Main
- Area: 180.81
- Dimensions: 14.7 x 12.3
Dining room
- Level: Main
- Area: 216.77
- Dimensions: 12.11 x 17.9
Kitchen
- Level: Main
- Area: 293.22
- Dimensions: 16.2 x 18.1
Living room
- Level: Main
- Area: 869.55
- Dimensions: 34.1 x 25.5
Heating
- Combination, Multiple Heating Units, Radiant
Cooling
- Multi Units, Refrigerated
Appliances
- Included: Built-In Gas Oven, Built-In Gas Range, Double Oven, Dishwasher, Disposal, Microwave, Refrigerator, Range Hood
- Laundry: Washer Hookup, Electric Dryer Hookup, Gas Dryer Hookup
Features
- Beamed Ceilings, Ceiling Fan(s), Dual Sinks, Great Room, Jack and Jill Bath, Jetted Tub, Kitchen Island, Main Level Primary, Separate Shower, Walk-In Closet(s), Central Vacuum
- Flooring: Carpet, Tile
- Windows: Thermal Windows
- Has basement: No
- Number of fireplaces: 2
- Fireplace features: Gas Log
Interior area
- Total structure area: 3,705
- Total interior livable area: 3,705 sqft
Property
Parking
- Total spaces: 3
- Parking features: Attached, Finished Garage, Garage, Garage Door Opener, Oversized, Storage
- Attached garage spaces: 3
Features
- Levels: One
- Stories: 1
- Patio & porch: Covered, Patio
- Exterior features: Courtyard, Fence, Outdoor Grill, Private Yard
- Fencing: Front Yard,Wall
Lot
- Size: 0.50 Acres
Details
- Parcel number: R099899
- Zoning description: R-1
Construction
Type & style
- Home type: SingleFamily
- Architectural style: Custom
- Property subtype: Single Family Residence
Materials
- Frame, Stone, Stucco
- Roof: Pitched,Tile
Condition
- Resale
- New construction: No
- Year built: 2013
Details
- Builder name: Villalobos
Utilities & green energy
- Sewer: Septic Tank
- Water: Private, Well
- Utilities for property: Electricity Connected, Natural Gas Connected
Green energy
- Energy generation: None
Community & neighborhood
Security
- Security features: Security System, Smoke Detector(s)
Location
- Region: Rio Rancho
Other
Other facts
- Listing terms: Cash,Conventional,Other,See Remarks,VA Loan
- Road surface type: Dirt
Price history
| Date | Event | Price |
|---|---|---|
| 5/15/2024 | Sold | -- |
Source: | ||
| 3/5/2024 | Pending sale | $950,000$256/sqft |
Source: | ||
| 2/23/2024 | Listed for sale | $950,000+5.6%$256/sqft |
Source: | ||
| 2/17/2023 | Sold | -- |
Source: | ||
| 1/11/2023 | Pending sale | $900,000$243/sqft |
Source: | ||
Public tax history
| Year | Property taxes | Tax assessment |
|---|---|---|
| 2025 | $10,758 +2.4% | $308,288 +5.8% |
| 2024 | $10,505 +29.5% | $291,474 +28.8% |
| 2023 | $8,115 +1.9% | $226,362 +3% |
Find assessor info on the county website
Neighborhood: Tampico
Nearby schools
GreatSchools rating
- 7/10Enchanted Hills Elementary SchoolGrades: K-5Distance: 1.8 mi
- 8/10Mountain View Middle SchoolGrades: 6-8Distance: 2.1 mi
- 7/10V Sue Cleveland High SchoolGrades: 9-12Distance: 2.1 mi
Get a cash offer in 3 minutes
Find out how much your home could sell for in as little as 3 minutes with a no-obligation cash offer.
Estimated market value$993,100
Get a cash offer in 3 minutes
Find out how much your home could sell for in as little as 3 minutes with a no-obligation cash offer.
Estimated market value
$993,100
