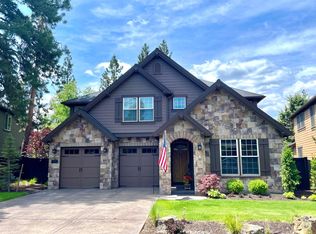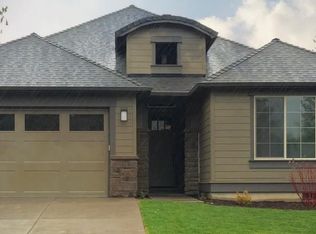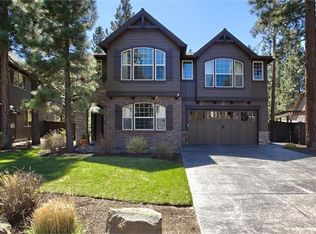Closed
$773,500
60313 Sage Stone Loop, Bend, OR 97702
4beds
3baths
2,324sqft
Single Family Residence
Built in 2006
5,227.2 Square Feet Lot
$772,200 Zestimate®
$333/sqft
$2,983 Estimated rent
Home value
$772,200
$710,000 - $842,000
$2,983/mo
Zestimate® history
Loading...
Owner options
Explore your selling options
What's special
Settle in to 60313 Sage Stone Loop. The PERFECT home with something for everyone. The open floor plan is designed to enhance both day to day living and entertaining possibilities. The large primary suite on the main floor offers a convenient, tranquil retreat. 3 more spacious bedrooms, or 2 bedrooms and a versatile bonus room complete with a built-in murphy bed. This home effortlessly adapts to your changing needs. The outdoor living space with paver patio is perfect for lounging about and dining al fresco, along with a dedicated dog run with astroturf for your best buddy. The neighborhood pool, park and paths lend to the active lifestyle enjoyed in Stonegate. This Firewise Certified community is known for its accessibility to both urban conveniences and natural wildlife areas, making it a highly sought-after place to settle.
Zillow last checked: 8 hours ago
Listing updated: February 10, 2026 at 03:56am
Listed by:
Berkshire Hathaway HomeService 541-322-8880
Bought with:
Berkshire Hathaway HomeService
Source: Oregon Datashare,MLS#: 220198728
Facts & features
Interior
Bedrooms & bathrooms
- Bedrooms: 4
- Bathrooms: 3
Heating
- Forced Air, Natural Gas
Cooling
- Central Air
Appliances
- Included: Dishwasher, Dryer, Microwave, Range, Refrigerator, Washer
Features
- Breakfast Bar, Ceiling Fan(s), Central Vacuum, Enclosed Toilet(s), Fiberglass Stall Shower, Linen Closet, Open Floorplan, Pantry, Primary Downstairs, Shower/Tub Combo, Soaking Tub, Tile Counters, Tile Shower, Vaulted Ceiling(s), Walk-In Closet(s)
- Flooring: Carpet, Simulated Wood, Tile
- Windows: Double Pane Windows, ENERGY STAR Qualified Windows
- Basement: None
- Has fireplace: Yes
- Fireplace features: Gas, Living Room
- Common walls with other units/homes: No Common Walls,No One Above,No One Below
Interior area
- Total structure area: 2,324
- Total interior livable area: 2,324 sqft
Property
Parking
- Total spaces: 2
- Parking features: Attached, Driveway
- Attached garage spaces: 2
- Has uncovered spaces: Yes
Features
- Levels: Two
- Stories: 2
- Patio & porch: Patio
- Spa features: Indoor Spa/Hot Tub
- Fencing: Fenced
- Has view: Yes
- View description: Neighborhood
Lot
- Size: 5,227 sqft
- Features: Landscaped, Rock Outcropping
Details
- Parcel number: 251930
- Zoning description: RS
- Special conditions: Standard
Construction
Type & style
- Home type: SingleFamily
- Architectural style: Northwest,Traditional
- Property subtype: Single Family Residence
Materials
- Frame
- Foundation: Stemwall
- Roof: Composition
Condition
- New construction: No
- Year built: 2006
Utilities & green energy
- Sewer: Public Sewer
- Water: Public
Community & neighborhood
Security
- Security features: Carbon Monoxide Detector(s), Smoke Detector(s)
Community
- Community features: Trail(s)
Location
- Region: Bend
- Subdivision: Stonegate
HOA & financial
HOA
- Has HOA: Yes
- HOA fee: $194 monthly
- Amenities included: Firewise Certification, Landscaping, Pool, Snow Removal
Other
Other facts
- Listing terms: Cash,Conventional,FHA,VA Loan
- Road surface type: Paved
Price history
| Date | Event | Price |
|---|---|---|
| 5/12/2025 | Sold | $773,500$333/sqft |
Source: | ||
| 4/4/2025 | Pending sale | $773,500$333/sqft |
Source: | ||
| 4/3/2025 | Listed for sale | $773,500-0.7%$333/sqft |
Source: | ||
| 4/3/2025 | Listing removed | $779,000$335/sqft |
Source: | ||
| 1/27/2025 | Price change | $779,000-1.4%$335/sqft |
Source: | ||
Public tax history
| Year | Property taxes | Tax assessment |
|---|---|---|
| 2025 | $5,501 +3.9% | $325,590 +3% |
| 2024 | $5,293 +7.9% | $316,110 +6.1% |
| 2023 | $4,907 +4% | $297,980 |
Find assessor info on the county website
Neighborhood: Southeast Bend
Nearby schools
GreatSchools rating
- 7/10R E Jewell Elementary SchoolGrades: K-5Distance: 1.5 mi
- 5/10High Desert Middle SchoolGrades: 6-8Distance: 3.1 mi
- 4/10Caldera High SchoolGrades: 9-12Distance: 1.7 mi
Schools provided by the listing agent
- Elementary: R E Jewell Elem
- Middle: High Desert Middle
- High: Caldera High
Source: Oregon Datashare. This data may not be complete. We recommend contacting the local school district to confirm school assignments for this home.
Get pre-qualified for a loan
At Zillow Home Loans, we can pre-qualify you in as little as 5 minutes with no impact to your credit score.An equal housing lender. NMLS #10287.
Sell with ease on Zillow
Get a Zillow Showcase℠ listing at no additional cost and you could sell for —faster.
$772,200
2% more+$15,444
With Zillow Showcase(estimated)$787,644


