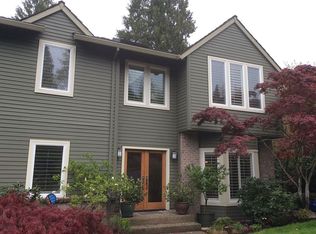Tastefully updated custom home in beautiful Ash Creek Woods. Private back deck overlooking Ash Creek. Low maintenance yard, oversized garage, cedar siding, 50 year roof, tank-less hot water. Luxurious master with walk in closet, soaking tub and shower. Den or bedroom on main. Wood burning fireplace in family room. Open floor plan w/ family room adjoining the kitchen. One owner since new. Visit our open house Sunday 1/7/18 from 2-4pm
This property is off market, which means it's not currently listed for sale or rent on Zillow. This may be different from what's available on other websites or public sources.
