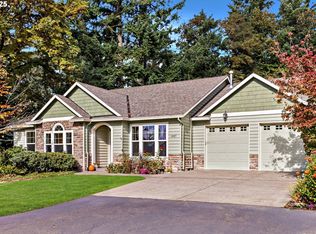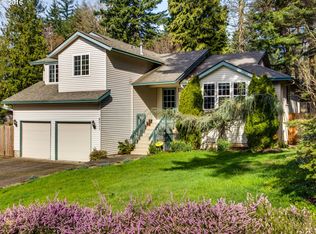Sold
$698,000
6031 SW Haines St, Portland, OR 97219
3beds
1,428sqft
Residential, Single Family Residence
Built in 1956
0.25 Acres Lot
$682,200 Zestimate®
$489/sqft
$2,596 Estimated rent
Home value
$682,200
$634,000 - $730,000
$2,596/mo
Zestimate® history
Loading...
Owner options
Explore your selling options
What's special
This stunning, exceptional, single-level, mid-century modern home is situated beautifully on a quarter-acre lot. The impressive curb appeal is just the beginning; as you step through the front door, you'll be captivated by the vaulted great room, which features a fireplace and picture windows that showcase the gorgeous front lawn. Adjacent to the great room is a den or reading nook with built-in shelves. The kitchen boasts quartz countertops and stainless steel appliances, and a sliding door from the adjacent dining room leads to a spacious deck and fenced backyard, perfect for entertaining. Throughout this stylish property, you'll find gleaming hardwood floors. Some notable updates include a new roof, a recently replaced high-efficiency gas furnace, quartz counters, subway tile backsplash, interior doors, garage door, sprinkler system, updated bathrooms, and interior paint. It is on a quiet, desired street with easy access to parks, schools, shopping, dining, and freeways. [Home Energy Score = 6. HES Report at https://rpt.greenbuildingregistry.com/hes/OR10236853]
Zillow last checked: 8 hours ago
Listing updated: May 09, 2025 at 03:15am
Listed by:
Gillian Dressel 503-939-7734,
Cascade Hasson Sotheby's International Realty
Bought with:
Elizabeth Davidson, 201101040
Cascade Hasson Sotheby's International Realty
Source: RMLS (OR),MLS#: 427151138
Facts & features
Interior
Bedrooms & bathrooms
- Bedrooms: 3
- Bathrooms: 2
- Full bathrooms: 2
- Main level bathrooms: 2
Primary bedroom
- Features: Hardwood Floors, Closet
- Level: Main
Bedroom 2
- Features: Hardwood Floors, Closet
- Level: Main
Bedroom 3
- Features: Hardwood Floors, Closet
- Level: Main
Dining room
- Features: Deck, Fireplace, Hardwood Floors, Sliding Doors
- Level: Main
Kitchen
- Features: Bay Window, Disposal, Gas Appliances, Free Standing Range, Quartz, Tile Floor
- Level: Main
Living room
- Features: Ceiling Fan, Hardwood Floors, Vaulted Ceiling
- Level: Main
Heating
- Forced Air, Forced Air 95 Plus, Fireplace(s)
Appliances
- Included: Dishwasher, Disposal, Free-Standing Gas Range, Gas Appliances, Range Hood, Stainless Steel Appliance(s), Free-Standing Range, Electric Water Heater
Features
- Ceiling Fan(s), Vaulted Ceiling(s), Built-in Features, Closet, Quartz, Tile
- Flooring: Hardwood, Tile
- Doors: Sliding Doors
- Windows: Vinyl Frames, Bay Window(s)
- Basement: Crawl Space
- Number of fireplaces: 2
- Fireplace features: Wood Burning
Interior area
- Total structure area: 1,428
- Total interior livable area: 1,428 sqft
Property
Parking
- Total spaces: 2
- Parking features: Driveway, On Street, Garage Door Opener, Attached, Oversized
- Attached garage spaces: 2
- Has uncovered spaces: Yes
Accessibility
- Accessibility features: Ground Level, Minimal Steps, One Level, Accessibility
Features
- Levels: One
- Stories: 1
- Patio & porch: Deck
- Exterior features: Raised Beds, Yard
- Fencing: Fenced
Lot
- Size: 0.25 Acres
- Features: Corner Lot, Level, Private, Sprinkler, SqFt 10000 to 14999
Details
- Additional structures: ToolShed
- Parcel number: R331276
Construction
Type & style
- Home type: SingleFamily
- Architectural style: Mid Century Modern
- Property subtype: Residential, Single Family Residence
Materials
- Brick, Wood Siding
- Roof: Composition
Condition
- Updated/Remodeled
- New construction: No
- Year built: 1956
Utilities & green energy
- Gas: Gas
- Sewer: Public Sewer
- Water: Public
Community & neighborhood
Location
- Region: Portland
Other
Other facts
- Listing terms: Cash,Conventional,FHA,VA Loan
- Road surface type: Paved
Price history
| Date | Event | Price |
|---|---|---|
| 5/9/2025 | Sold | $698,000+7.4%$489/sqft |
Source: | ||
| 4/13/2025 | Pending sale | $649,900$455/sqft |
Source: | ||
| 4/9/2025 | Listed for sale | $649,900+83.1%$455/sqft |
Source: | ||
| 8/21/2013 | Sold | $355,000+1.6%$249/sqft |
Source: | ||
| 7/10/2013 | Listed for sale | $349,500+12%$245/sqft |
Source: The Hasson Company Realtors #13653354 | ||
Public tax history
| Year | Property taxes | Tax assessment |
|---|---|---|
| 2025 | $8,186 +3.7% | $304,090 +3% |
| 2024 | $7,892 +4% | $295,240 +3% |
| 2023 | $7,589 +2.2% | $286,650 +3% |
Find assessor info on the county website
Neighborhood: Far Southwest
Nearby schools
GreatSchools rating
- 8/10Markham Elementary SchoolGrades: K-5Distance: 1.1 mi
- 8/10Jackson Middle SchoolGrades: 6-8Distance: 1.4 mi
- 8/10Ida B. Wells-Barnett High SchoolGrades: 9-12Distance: 3.7 mi
Schools provided by the listing agent
- Elementary: Markham
- Middle: Jackson
- High: Ida B Wells
Source: RMLS (OR). This data may not be complete. We recommend contacting the local school district to confirm school assignments for this home.
Get a cash offer in 3 minutes
Find out how much your home could sell for in as little as 3 minutes with a no-obligation cash offer.
Estimated market value
$682,200
Get a cash offer in 3 minutes
Find out how much your home could sell for in as little as 3 minutes with a no-obligation cash offer.
Estimated market value
$682,200

