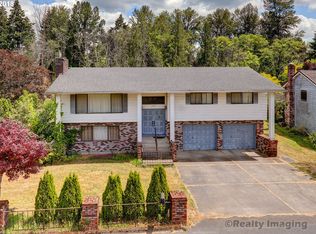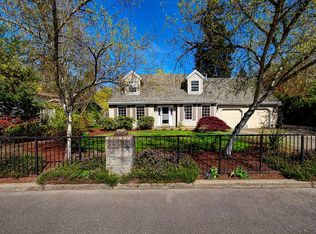Stunning private 1.5 acre estate w/colonial style house & creek frontage. Relax surrounded by nature while still being close to City. Interior has been recently updated w/modern colors & stylish fixtures. And master bedroom is a spa retreat. Home features plenty of natural light, 4 fireplaces, RV parking and gated entry. Furnace, water heater, AC, & electrical panel less than 5 years old. Roof less than 10 year old.
This property is off market, which means it's not currently listed for sale or rent on Zillow. This may be different from what's available on other websites or public sources.

