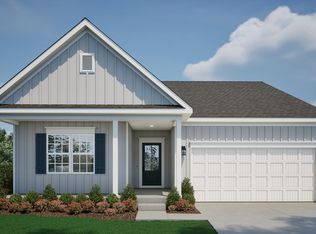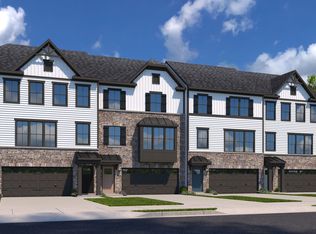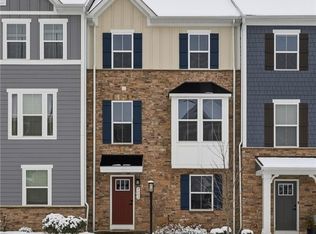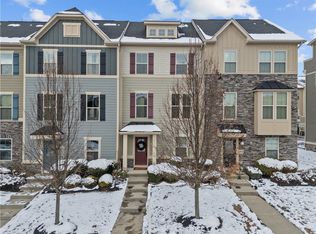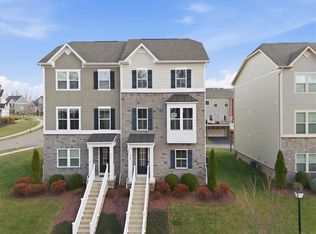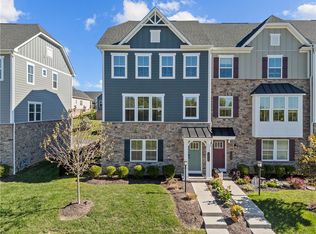This beautiful Wexford end-unit townhome has stunning stone, white Hardie Plank siding, bronze windows, and a concrete driveway. Enjoy your private 40ft backyard! It features 3 bedrooms, 2.5 baths, a finished basement and 2-car garage. The main level features LVP floors throughout the spacious living room &private alcove with powder room and coat closet. The gourmet kitchen includes upgraded stainless steel GE appliances, quartz countertops, and a large kitchen island that opens to the dining area featuring a bank of windows. A beautiful hard surface staircase leads upstairs to your luxurious owner’s suite with a spacious bedroom, walk-in closet, and private luxury owner's bathroom. The owner's bathroom showcases a beautiful ceramic Roman shower and separate vanities. Two secondary bedrooms with ample closet space, laundry area, and hall bath complete the second floor. The finished rec room makes a great area for a home office, pool table, or even home gym!
Under contract
$399,990
6031 Ruby Way, Mars, PA 16046
3beds
1,893sqft
Est.:
Townhouse, Farm, Single Family Residence
Built in 2024
4,356 Square Feet Lot
$431,300 Zestimate®
$211/sqft
$187/mo HOA
What's special
Stunning stoneQuartz countertopsFinished rec roomBronze windowsLarge kitchen islandBank of windowsLvp floors
- 229 days |
- 13 |
- 1 |
Zillow last checked: 8 hours ago
Listing updated: May 19, 2025 at 09:14am
Listed by:
Tineshia Johnson 412-922-5700,
RYAN HOMES (NVR INC.) 412-922-5700
Source: WPMLS,MLS#: 1698352 Originating MLS: West Penn Multi-List
Originating MLS: West Penn Multi-List
Facts & features
Interior
Bedrooms & bathrooms
- Bedrooms: 3
- Bathrooms: 3
- Full bathrooms: 2
- 1/2 bathrooms: 1
Primary bedroom
- Level: Upper
- Dimensions: 13x16
Bedroom 2
- Level: Upper
- Dimensions: 11x12
Bedroom 3
- Level: Upper
- Dimensions: 11x10
Dining room
- Level: Main
- Dimensions: 11x15
Entry foyer
- Level: Lower
Game room
- Level: Lower
- Dimensions: 19x15
Kitchen
- Level: Main
- Dimensions: 14x19
Laundry
- Level: Upper
Living room
- Level: Main
- Dimensions: 21x13
Heating
- Gas
Cooling
- Central Air, Electric
Appliances
- Included: Some Gas Appliances, Dishwasher, Disposal, Microwave, Stove
Features
- Kitchen Island, Pantry
- Flooring: Other, Carpet
- Windows: Multi Pane, Screens
- Basement: Finished,Walk-Out Access
- Has fireplace: No
Interior area
- Total structure area: 1,893
- Total interior livable area: 1,893 sqft
Property
Parking
- Total spaces: 2
- Parking features: Built In, Garage Door Opener
- Has attached garage: Yes
Features
- Levels: Two
- Stories: 2
- Pool features: Pool
Lot
- Size: 4,356 Square Feet
- Dimensions: 23.36 x 124.49
Construction
Type & style
- Home type: Townhouse
- Architectural style: Farmhouse,Two Story
- Property subtype: Townhouse, Farm, Single Family Residence
Materials
- Other, Stone
- Roof: Asphalt
Condition
- New Construction
- New construction: Yes
- Year built: 2024
Details
- Warranty included: Yes
Utilities & green energy
- Sewer: Public Sewer
- Water: Public
Community & HOA
Community
- Subdivision: Amherst Village
HOA
- Has HOA: Yes
- HOA fee: $187 monthly
Location
- Region: Mars
Financial & listing details
- Price per square foot: $211/sqft
- Tax assessed value: $399,990
- Date on market: 4/25/2025
Estimated market value
$431,300
$405,000 - $461,000
Not available
Price history
Price history
| Date | Event | Price |
|---|---|---|
| 5/19/2025 | Pending sale | $399,990$211/sqft |
Source: | ||
| 4/25/2025 | Listed for sale | $399,990$211/sqft |
Source: | ||
Public tax history
Public tax history
Tax history is unavailable.BuyAbility℠ payment
Est. payment
$2,589/mo
Principal & interest
$1939
Property taxes
$323
Other costs
$327
Climate risks
Neighborhood: 16046
Nearby schools
GreatSchools rating
- NAMars Area Primary CenterGrades: K-1Distance: 2.4 mi
- 6/10Mars Area Middle SchoolGrades: 7-8Distance: 2.8 mi
- 9/10Mars Area Senior High SchoolGrades: 9-12Distance: 2.7 mi
Schools provided by the listing agent
- District: Mars Area
Source: WPMLS. This data may not be complete. We recommend contacting the local school district to confirm school assignments for this home.
- Loading
