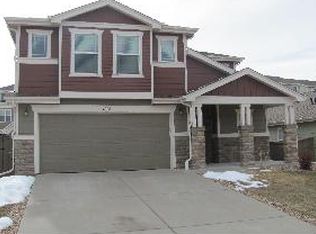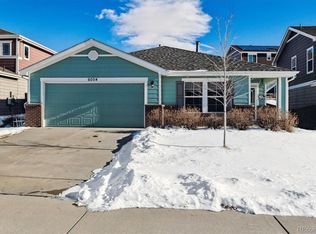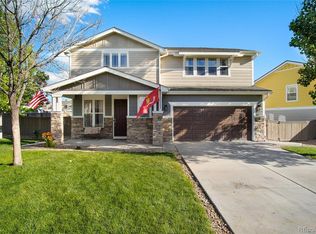Sold for $577,950
$577,950
6031 Raleigh Circle, Castle Rock, CO 80104
3beds
3,100sqft
Single Family Residence
Built in 2004
4,791.6 Square Feet Lot
$569,900 Zestimate®
$186/sqft
$2,673 Estimated rent
Home value
$569,900
$541,000 - $598,000
$2,673/mo
Zestimate® history
Loading...
Owner options
Explore your selling options
What's special
When modern elegance meets timeless, traditional design. This is a rare opportunity to live in a move-in-ready home in Castle Rock's highly-desired community, Castlewood Ranch. This updated, three bedroom, three bathroom home is situated on a premier lot with a walk-out basement and unobstructed views of open space. This functional floor plan features a spacious family room and fireplace, chef's kitchen with ample cabinet storage, newer stainless-steel appliances, and a quant breakfast nook. No need to spend endless amounts of cash for major design and functional renovations. This house's main level is lined with beautiful laminate flooring, newer interior wall/trim paint, smart-home features, etc. This home's neutral color palette and abundance of natural sunlight creates a bright and inviting appeal ready for any owner to create their own design canvas. The master bedroom is spacious with a large bathroom including dual-vanities, shower/tub, and walk-in closet. The second floor consists of two additional bedrooms, bathroom, and open loft. An unfinished basement will add additional entertaining space and the functional layout is primed for a creative design plan. The backyard landscaping creates a private oasis with professional landscaping and plenty of space for entertaining family and friends on the extended patio. Close proximity to I-25 and Castle Rock's best retail shopping and dining, this is a highly-desired location. Don't miss this rare opportunity to own a move-in ready home in a well-established neighborhood at an affordable price in Castle Rock.
Zillow last checked: 8 hours ago
Listing updated: October 02, 2023 at 08:42am
Listed by:
Zachary Almeida 303-913-3705 zachary.almeida@compass.com,
Compass - Denver
Bought with:
Austin Reifsteck, 100098989
HomeSmart
The Red Team
HomeSmart
Source: REcolorado,MLS#: 8301297
Facts & features
Interior
Bedrooms & bathrooms
- Bedrooms: 3
- Bathrooms: 3
- Full bathrooms: 2
- 1/2 bathrooms: 1
- Main level bathrooms: 1
Primary bedroom
- Level: Upper
Bedroom
- Level: Upper
Bedroom
- Level: Upper
Primary bathroom
- Level: Upper
Bathroom
- Level: Main
Bathroom
- Level: Upper
Family room
- Level: Main
Kitchen
- Level: Main
Laundry
- Level: Main
Loft
- Level: Upper
Heating
- Forced Air
Cooling
- Central Air
Appliances
- Included: Dishwasher, Disposal, Dryer, Microwave, Range, Refrigerator, Washer
- Laundry: Laundry Closet
Features
- Laminate Counters, Open Floorplan, Pantry, Primary Suite, Smart Thermostat, Smoke Free, Walk-In Closet(s)
- Flooring: Carpet, Laminate, Vinyl
- Windows: Double Pane Windows, Window Coverings
- Basement: Full,Unfinished,Walk-Out Access
- Number of fireplaces: 1
- Fireplace features: Family Room
Interior area
- Total structure area: 3,100
- Total interior livable area: 3,100 sqft
- Finished area above ground: 2,079
- Finished area below ground: 0
Property
Parking
- Total spaces: 2
- Parking features: Concrete
- Attached garage spaces: 2
Features
- Levels: Two
- Stories: 2
- Patio & porch: Covered, Front Porch, Patio
- Exterior features: Balcony, Private Yard, Rain Gutters
- Fencing: Full
Lot
- Size: 4,791 sqft
- Features: Landscaped, Master Planned, Open Space, Sprinklers In Front, Sprinklers In Rear
Details
- Parcel number: R0441329
- Special conditions: Standard
Construction
Type & style
- Home type: SingleFamily
- Architectural style: A-Frame
- Property subtype: Single Family Residence
Materials
- Stone, Vinyl Siding
- Foundation: Slab
- Roof: Composition
Condition
- Updated/Remodeled
- Year built: 2004
Utilities & green energy
- Sewer: Public Sewer
- Water: Public
- Utilities for property: Electricity Connected, Internet Access (Wired), Natural Gas Connected, Phone Connected
Community & neighborhood
Security
- Security features: Carbon Monoxide Detector(s), Smoke Detector(s), Video Doorbell
Location
- Region: Castle Rock
- Subdivision: Castlewood Ranch
HOA & financial
HOA
- Has HOA: Yes
- HOA fee: $76 monthly
- Services included: Maintenance Grounds, Recycling, Trash
- Association name: The Colorado Property Management Specialists, Inc
- Association phone: 303-841-8658
Other
Other facts
- Listing terms: Cash,Conventional,FHA
- Ownership: Individual
- Road surface type: Paved
Price history
| Date | Event | Price |
|---|---|---|
| 9/29/2023 | Sold | $577,950+109.4%$186/sqft |
Source: | ||
| 5/4/2006 | Sold | $276,000+11.5%$89/sqft |
Source: Public Record Report a problem | ||
| 11/4/2004 | Sold | $247,500$80/sqft |
Source: Public Record Report a problem | ||
Public tax history
| Year | Property taxes | Tax assessment |
|---|---|---|
| 2025 | $3,826 -1% | $36,690 -12.9% |
| 2024 | $3,863 +26.1% | $42,130 -1% |
| 2023 | $3,063 -3.7% | $42,540 +48.8% |
Find assessor info on the county website
Neighborhood: 80104
Nearby schools
GreatSchools rating
- 8/10Flagstone Elementary SchoolGrades: PK-6Distance: 0.7 mi
- 5/10Mesa Middle SchoolGrades: 6-8Distance: 0.7 mi
- 7/10Douglas County High SchoolGrades: 9-12Distance: 3.5 mi
Schools provided by the listing agent
- Elementary: Flagstone
- Middle: Mesa
- High: Douglas County
- District: Douglas RE-1
Source: REcolorado. This data may not be complete. We recommend contacting the local school district to confirm school assignments for this home.
Get a cash offer in 3 minutes
Find out how much your home could sell for in as little as 3 minutes with a no-obligation cash offer.
Estimated market value$569,900
Get a cash offer in 3 minutes
Find out how much your home could sell for in as little as 3 minutes with a no-obligation cash offer.
Estimated market value
$569,900


