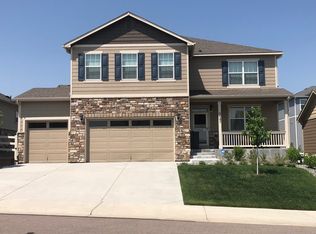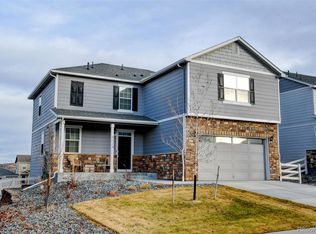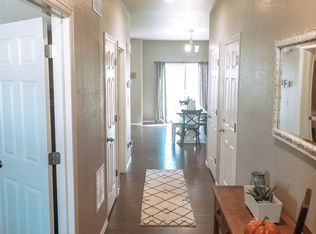I want a new house and I want it NOW! 6031 Point Rider Circle built in 2019 by DR Horton is ready right now. This home boasts 3 full bedrooms, 1 loft with window and closet that will be converted into a true 4th bedroom for new owners if requested, a TRUE 3 car garage with 2 garage doors, keypad, and is SMART. The open floor plan creates a GREAT ROOM with family room, dining room, kitchen, eat in kitchen island, and is sunny with large windows and slider. Do you love dogs, or love them in someone else's home? This home has the best of both worlds and so can YOU. There were loved pets in the home but they never touched the carpet or went upstairs and you can do the same. There is a dog door into the garage and a door to the yard. All carpets have been professionally cleaned and the entire home has been professionally cleaned. Just a few of my favorite things are the very expensive wifi enabled refrigerator, smart garage doors x2, gas range, patio deck is a concrete base so never worry about wood or composite heat or decay, sun guard on the slider, smart home security stays and on and on. The grounds are fully landscaped and level with sprinklers front and back. The neighborhood is extremely active, fun, and friendly. Enjoy your beautiful new home and neighborhood. You are walking distance to trails, parks, and playgrounds all included in your low monthly HOA dues. Set up a viewing with your agent today and ask your agent why our listing is easier to see and cleaner than most. This home is truly ready for a new owner to walk in and feel at home. No work required.
This property is off market, which means it's not currently listed for sale or rent on Zillow. This may be different from what's available on other websites or public sources.


