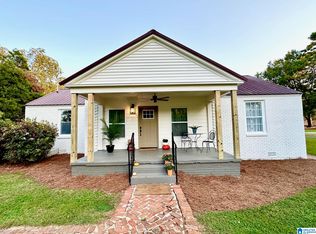Sold for $418,000
$418,000
6031 Pleasant Hill Rd, Bessemer, AL 35022
4beds
2,100sqft
Single Family Residence
Built in 2023
3 Acres Lot
$428,200 Zestimate®
$199/sqft
$2,648 Estimated rent
Home value
$428,200
$398,000 - $458,000
$2,648/mo
Zestimate® history
Loading...
Owner options
Explore your selling options
What's special
Inspired by Scandinavian architecture, this incredible home is nestled among 3 acres of private woods with walking trails. Its open concept is perfect for entertaining, featuring a huge covered front porch with fireplace and sliding front doors connecting indoor/outdoor living. The kitchen, living, and dining area flow together, surrounded by tons of windows overlooking nature. The home's main level master ensuite features a gorgeous soaking tub, huge windows and rain shower with connected outdoor shower. The spacious laundry room is located on the main level with lots of storage. Upstairs is perfect for kids and guests. There is one spacious bedroom with its own full bathroom and walk-in closet. The large den is the ideal game room, man cave or second living room. The third and fourth bedroom have huge windows with great views if the property. The connected bathrooms are perfect for siblings. Outside, you'll find a custom built 3 car garage w/ loft and private walking trails.
Zillow last checked: 8 hours ago
Listing updated: August 27, 2025 at 04:41pm
Listed by:
Kim Evans CELL:2054753529,
eXp Realty, LLC Central
Bought with:
Richard Smith
Alpha Smith Realty Group LLC
Source: GALMLS,MLS#: 21417103
Facts & features
Interior
Bedrooms & bathrooms
- Bedrooms: 4
- Bathrooms: 4
- Full bathrooms: 4
Primary bedroom
- Level: First
Bedroom 1
- Level: Second
Bedroom 2
- Level: Second
Bedroom 3
- Level: Second
Primary bathroom
- Level: First
Bathroom 1
- Level: Second
Bathroom 3
- Level: Second
Family room
- Level: Second
Kitchen
- Features: Butcher Block
- Level: First
Living room
- Level: First
Basement
- Area: 0
Heating
- Electric
Cooling
- Electric
Appliances
- Included: Dishwasher, Microwave, Gas Oven, Plumbed for Gas in Kit, Stainless Steel Appliance(s), Electric Water Heater
- Laundry: Electric Dryer Hookup, Sink, Washer Hookup, Main Level, Laundry Room, Laundry (ROOM), Yes
Features
- Recessed Lighting, Split Bedroom, Soaking Tub, Linen Closet, Separate Shower, Double Vanity, Shared Bath, Split Bedrooms, Tub/Shower Combo, Walk-In Closet(s)
- Flooring: Laminate
- Attic: Pull Down Stairs,Yes
- Number of fireplaces: 2
- Fireplace features: Blower Fan, Living Room, Patio (FIREPL), Electric, Outside
Interior area
- Total interior livable area: 2,100 sqft
- Finished area above ground: 2,100
- Finished area below ground: 0
Property
Parking
- Total spaces: 4
- Parking features: Detached, Open, Garage Faces Front
- Garage spaces: 3
- Carport spaces: 1
- Covered spaces: 4
- Has uncovered spaces: Yes
Features
- Levels: 2+ story
- Patio & porch: Covered, Open (PATIO), Patio, Porch, Covered (DECK), Open (DECK), Deck
- Pool features: None
- Has view: Yes
- View description: None
- Waterfront features: No
Lot
- Size: 3 Acres
Details
- Additional structures: Barn(s), Storage, Workshop
- Parcel number: 4200031000020.001
- Special conditions: N/A
Construction
Type & style
- Home type: SingleFamily
- Property subtype: Single Family Residence
Materials
- Vinyl Siding
- Foundation: Slab
Condition
- Year built: 2023
Utilities & green energy
- Sewer: Septic Tank
- Water: Public
Community & neighborhood
Location
- Region: Bessemer
- Subdivision: Greenwood
Other
Other facts
- Price range: $418K - $418K
Price history
| Date | Event | Price |
|---|---|---|
| 8/27/2025 | Sold | $418,000-2.5%$199/sqft |
Source: | ||
| 8/23/2025 | Pending sale | $428,900$204/sqft |
Source: | ||
| 7/23/2025 | Price change | $428,900-0.2%$204/sqft |
Source: | ||
| 7/11/2025 | Listed for sale | $429,900$205/sqft |
Source: | ||
| 6/10/2025 | Contingent | $429,900$205/sqft |
Source: | ||
Public tax history
Tax history is unavailable.
Neighborhood: 35022
Nearby schools
GreatSchools rating
- 2/10Greenwood Elementary SchoolGrades: K-5Distance: 0.8 mi
- 2/10Bessemer City Middle SchoolGrades: 6-8Distance: 3.7 mi
- 1/10Bessemer City High SchoolGrades: 9-12Distance: 4.5 mi
Schools provided by the listing agent
- Elementary: Greenwood - City
- Middle: Bessemer City
- High: Bessemer City
Source: GALMLS. This data may not be complete. We recommend contacting the local school district to confirm school assignments for this home.
Get a cash offer in 3 minutes
Find out how much your home could sell for in as little as 3 minutes with a no-obligation cash offer.
Estimated market value$428,200
Get a cash offer in 3 minutes
Find out how much your home could sell for in as little as 3 minutes with a no-obligation cash offer.
Estimated market value
$428,200
