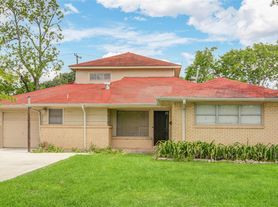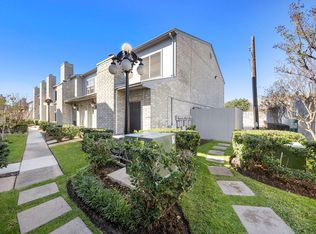Charming 3-bed, 2-bath home for lease in the sought-after Gulfton area. This updated home features an open layout, hardwood floors, a modern kitchen, and renovated bathrooms. Enjoy an oversized yard, 1-car garage with carport, and major recent upgrades including a new central AC (2023) and tankless water heater. Superb location near the Galleria, 59, and 610. Move-in ready and available now!
Copyright notice - Data provided by HAR.com 2022 - All information provided should be independently verified.
House for rent
$1,990/mo
6031 Moonmist Dr, Houston, TX 77081
3beds
1,519sqft
Price may not include required fees and charges.
Singlefamily
Available now
No pets
Gas
Electric dryer hookup laundry
1 Attached garage space parking
Natural gas, fireplace
What's special
Hardwood floorsModern kitchenRenovated bathroomsOpen layoutOversized yard
- 7 days |
- -- |
- -- |
Travel times
Looking to buy when your lease ends?
With a 6% savings match, a first-time homebuyer savings account is designed to help you reach your down payment goals faster.
Offer exclusive to Foyer+; Terms apply. Details on landing page.
Facts & features
Interior
Bedrooms & bathrooms
- Bedrooms: 3
- Bathrooms: 2
- Full bathrooms: 2
Rooms
- Room types: Office
Heating
- Natural Gas, Fireplace
Cooling
- Gas
Appliances
- Included: Dishwasher, Disposal, Dryer, Microwave, Oven, Refrigerator, Stove, Washer
- Laundry: Electric Dryer Hookup, Gas Dryer Hookup, In Unit, Washer Hookup
Features
- All Bedrooms Down, Primary Bed - 1st Floor
- Flooring: Linoleum/Vinyl, Wood
- Has fireplace: Yes
Interior area
- Total interior livable area: 1,519 sqft
Property
Parking
- Total spaces: 1
- Parking features: Attached, Covered
- Has attached garage: Yes
- Details: Contact manager
Features
- Stories: 1
- Exterior features: Additional Parking, All Bedrooms Down, Architecture Style: Traditional, Attached, Electric Dryer Hookup, Flooring: Wood, Formal Dining, Formal Living, Gas Dryer Hookup, Heating: Gas, Kitchen/Dining Combo, Living Area - 1st Floor, Lot Features: Subdivided, Pets - No, Primary Bed - 1st Floor, Subdivided, Washer Hookup, Wood Burning
Details
- Parcel number: 0831390000002
Construction
Type & style
- Home type: SingleFamily
- Property subtype: SingleFamily
Condition
- Year built: 1959
Community & HOA
Location
- Region: Houston
Financial & listing details
- Lease term: Long Term,12 Months,Section 8
Price history
| Date | Event | Price |
|---|---|---|
| 10/7/2025 | Listed for rent | $1,990$1/sqft |
Source: | ||
| 8/29/2025 | Pending sale | $289,900$191/sqft |
Source: | ||
| 7/7/2025 | Price change | $289,900-3.3%$191/sqft |
Source: | ||
| 6/25/2025 | Listed for sale | $299,900$197/sqft |
Source: | ||
| 5/19/2025 | Pending sale | $299,900$197/sqft |
Source: | ||

