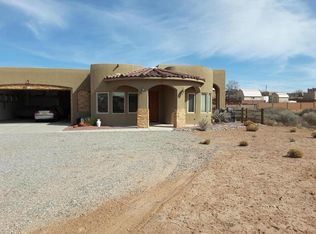Welcome, this is a wonderful New Quest custom home. If you're looking for craftsmanship, you've found it. This home offers granite countertops throughout kitchen and all bathrooms, 2 refrigerated air units, large family rooms, a magnificent covered outdoor patio & fireplace with your own waterfall overlooking breathtaking mountain views. Oversized 3 car garage with drive through access to the backyard. The gourmet kitchen has an open floor plan to fit all your family and entertaining needs including an island with it's own custom sink. The details are exquisite. Nichos, vigas and vertical wood beams are bountiful and rich! The master bedroom has a walkin closet, a jetted bathtub in master bathroom with separate shower and it's own private patio with southern exposure. You'l love it here!
This property is off market, which means it's not currently listed for sale or rent on Zillow. This may be different from what's available on other websites or public sources.
