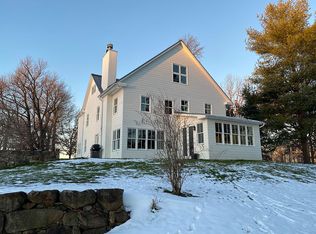Summerhill is a splendid country estate situated on 17.6 stunning acres in the coveted Radnor Hunt. The home is carefully situated at the end of a long meandering driveway and the approach to this country manor home is memorable leaving a lasting impression on homeowners and guests alike. This elegant and well-built 1910 solid masonry home is perfectly perched atop rolling hills and offers enduring architectural styling and distant scenic views. It is believed to have been originally designed by the venerable Frank Furness around the turn of the century as a summer retreat for prominent Philadelphians. Gracious living and entertaining is afforded by a remarkable bucolic setting atop rolling hills that define Willistown Township, Chester County. The home offers three floors of flexible living spaces, accented by many fireplaces, large windows, distinctive woodwork and measures nearly 10,000 square feet of comfortable living space. The-two story front entry hall with elevator opens into the sunroom which runs the length of the home with southern exposure, allowing tremendous natural light to this classic beauty. Each room within the home looks out onto both secluded lawns, fabulous stone-walled, terraced gardens and panoramic views. Covered West porch creates a perfect spot to enjoy stunning sunsets. Also attached is a separate one-bedroom guest cottage (circa 1926). Outbuildings include a small cottage/doll's house with enchanting fieldstone working fireplace, a stone hexagonal potting shed/root cellar, and two sets of garages with space for six cars. Plus in-ground pool. Earlier homeowners have donated much of the original property to Natural Lands Trust, now known as Summerhill Preserve, which provdes Summerhill with a sense of unmatched tranquility, privacy and an opportunity to commune with its natural surroundings. Within 45 minutes of Philadelphia, 25 minutes to the PHL Airport, close proximity to the R5 commuter and Amtrak, the Great Valley School District, and a host of private schools, Main Line shopping and dining destinations. Town & Country living at its finest awaits the next lucky homeowner of this one-of-a-kind sanctuary. 2021-05-14
This property is off market, which means it's not currently listed for sale or rent on Zillow. This may be different from what's available on other websites or public sources.
