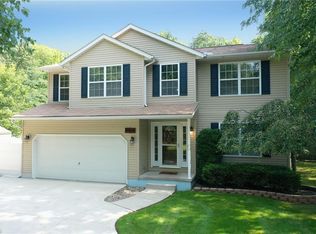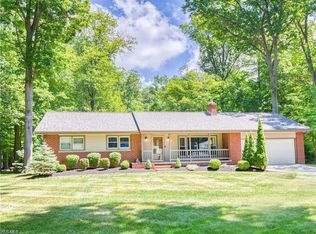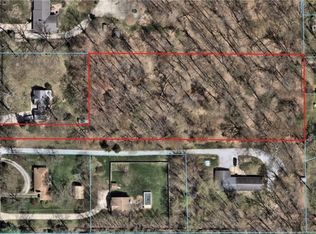Sold for $295,000
$295,000
6031 Collins Rd, Mentor, OH 44060
3beds
3,024sqft
Single Family Residence
Built in 2000
1.35 Acres Lot
$336,900 Zestimate®
$98/sqft
$2,491 Estimated rent
Home value
$336,900
$313,000 - $360,000
$2,491/mo
Zestimate® history
Loading...
Owner options
Explore your selling options
What's special
Welcome to your dream home nestled in a private wooded setting that blends tranquility with modern comfort! This home offers a open, spacious, ranch floor plan with vaulted ceilings. Just about everything is new and updated, ready for you to move in and enjoy. Kitchen remodeled with granite countertops, new cabinetry, and new appliances. Master Bdrm features a walk in closet, glamour bath with granite countertops, new sinks, and vanity. New furnace, central air, water heater, garage door, and sliding doors. New lighting, plumbing fixtures, toilets, and luxury vinyl flooring throughout. On over an acre of land which includes a large shed. Four car garage complimented by a newly built breezeway to access the home, front and backyards. Also included is a generator to back up your power supply. Schedule your private showing today and make this home yours for the holidays!
Zillow last checked: 8 hours ago
Listing updated: January 12, 2024 at 07:15am
Listing Provided by:
Lisa A Mazzola lmazzolac21@gmail.com(216)323-7071,
Century 21 Wilbur Realty
Bought with:
Donald Bonesteel, 2023005094
Keller Williams Greater Metropolitan
Source: MLS Now,MLS#: 4505766 Originating MLS: Akron Cleveland Association of REALTORS
Originating MLS: Akron Cleveland Association of REALTORS
Facts & features
Interior
Bedrooms & bathrooms
- Bedrooms: 3
- Bathrooms: 2
- Full bathrooms: 2
- Main level bathrooms: 2
- Main level bedrooms: 3
Primary bedroom
- Description: Flooring: Luxury Vinyl Tile
- Level: First
- Dimensions: 20.00 x 12.00
Bedroom
- Description: Flooring: Luxury Vinyl Tile
- Level: First
- Dimensions: 12.00 x 12.00
Bedroom
- Description: Flooring: Luxury Vinyl Tile
- Level: First
- Dimensions: 12.00 x 10.00
Other
- Description: Flooring: Other
- Level: First
Dining room
- Description: Flooring: Luxury Vinyl Tile
- Level: First
- Dimensions: 12.00 x 11.00
Kitchen
- Description: Flooring: Luxury Vinyl Tile
- Level: First
- Dimensions: 12.00 x 12.00
Living room
- Description: Flooring: Luxury Vinyl Tile
- Level: First
- Dimensions: 20.00 x 12.00
Heating
- Forced Air, Gas
Cooling
- Central Air
Appliances
- Included: Dishwasher, Microwave, Range, Refrigerator
Features
- Basement: Full,Sump Pump
- Has fireplace: No
Interior area
- Total structure area: 3,024
- Total interior livable area: 3,024 sqft
- Finished area above ground: 1,512
- Finished area below ground: 1,512
Property
Parking
- Total spaces: 4
- Parking features: Attached, Electricity, Garage, Garage Door Opener, Unpaved
- Attached garage spaces: 4
Features
- Levels: One
- Stories: 1
- Fencing: Wood
- Has view: Yes
- View description: Trees/Woods
Lot
- Size: 1.35 Acres
- Features: Flat, Level, Wooded
Details
- Additional structures: Shed(s)
- Parcel number: 16D095F000030
Construction
Type & style
- Home type: SingleFamily
- Architectural style: Ranch
- Property subtype: Single Family Residence
Materials
- Vinyl Siding
- Roof: Asphalt,Fiberglass
Condition
- Year built: 2000
Utilities & green energy
- Sewer: Public Sewer
- Water: Public
Community & neighborhood
Security
- Security features: Smoke Detector(s)
Location
- Region: Mentor
- Subdivision: City/Mentor 12
Other
Other facts
- Listing terms: Cash,Conventional,FHA,VA Loan
Price history
| Date | Event | Price |
|---|---|---|
| 1/12/2024 | Pending sale | $299,900+1.7%$99/sqft |
Source: | ||
| 1/9/2024 | Sold | $295,000-1.6%$98/sqft |
Source: | ||
| 1/9/2024 | Contingent | $299,900$99/sqft |
Source: | ||
| 12/10/2023 | Pending sale | $299,900+139.9%$99/sqft |
Source: | ||
| 11/22/2023 | Sold | $125,000-58.3%$41/sqft |
Source: Public Record Report a problem | ||
Public tax history
| Year | Property taxes | Tax assessment |
|---|---|---|
| 2024 | $4,633 +14.6% | $116,120 +38.1% |
| 2023 | $4,044 -0.6% | $84,090 |
| 2022 | $4,069 -15.2% | $84,090 |
Find assessor info on the county website
Neighborhood: 44060
Nearby schools
GreatSchools rating
- 7/10Orchard Hollow Elementary SchoolGrades: K-5Distance: 1.1 mi
- 7/10Shore Middle SchoolGrades: 6-8Distance: 0.7 mi
- 8/10Mentor High SchoolGrades: 9-12Distance: 1 mi
Schools provided by the listing agent
- District: Mentor EVSD - 4304
Source: MLS Now. This data may not be complete. We recommend contacting the local school district to confirm school assignments for this home.
Get pre-qualified for a loan
At Zillow Home Loans, we can pre-qualify you in as little as 5 minutes with no impact to your credit score.An equal housing lender. NMLS #10287.
Sell for more on Zillow
Get a Zillow Showcase℠ listing at no additional cost and you could sell for .
$336,900
2% more+$6,738
With Zillow Showcase(estimated)$343,638


