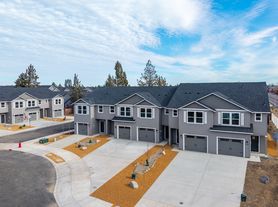A rare opportunity to rent a fully detached, newly renovated one-bedroom ADU in one of Bend's most tranquil neighborhoods. Designed for comfort and privacy, this home features high-quality finishes, brand-new cabinetry and appliances (including laundry), private fenced outdoor space, storage, off-street parking, and is walking distance from the Deschutes National Forest.
The home is heated in the winter and stays naturally cool in the summer, however a window AC unit is included for extra comfort. Unlike typical apartments, this is a standalone home with no shared walls. All utilities including high-speed internet are included for simple, predictable living. Optional basic furnishings available if helpful.
Perfect for a single professional or couple seeking a serene setting with modern finishes and privacy.
Features:
Detached 1BR / 1BA ADU (not shared walls)
Brand-new kitchen, flooring & appliances
Washer & dryer
Fenced private outdoor area + storage
Off-street parking
Optional furnishings available (bed, desk, sofa, shelves)
Window AC + fans
Quiet Woodside Ranch location set on 2.5 acres
High speed internet
Walking distance to Deschutes National Forest
Rent: $1995/month
Flat utilities fee: $300/month (water, sewer, trash, electric, internet included)
Pets considered with deposit & $50/month pet rental per animal
Background check & rental references required
Total monthly price: $2295 (including utilities)
Flat utilities fee per month. 1 year minimum term, option to go month-to-month after. Security deposit required at signing. No smoking. Well-behaved pets welcome, maximum 1 dog and 1 cat, $50/month per animal. Optional furnishings in photos can be removed or kept (and included in rental/damage deposit). Background check required.
House for rent
Accepts Zillow applications
$2,295/mo
60305 Woodside Rd, Bend, OR 97702
1beds
800sqft
This listing now includes required monthly fees in the total monthly price. Price shown reflects the lease term provided. Learn more|
Single family residence
Available Mon Feb 23 2026
Cats, dogs OK
Window unit
In unit laundry
Attached garage parking
Wall furnace
What's special
Heated in the winterHigh-quality finishesPrivate fenced outdoor spaceNewly renovatedOff-street parkingWasher and dryerBrand-new cabinetry and appliances
- 15 hours |
- -- |
- -- |
Zillow last checked: 10 hours ago
Listing updated: February 09, 2026 at 05:16pm
Travel times
Facts & features
Interior
Bedrooms & bathrooms
- Bedrooms: 1
- Bathrooms: 1
- Full bathrooms: 1
Heating
- Wall Furnace
Cooling
- Window Unit
Appliances
- Included: Dryer, Freezer, Microwave, Oven, Refrigerator, Washer
- Laundry: In Unit
Features
- Flooring: Hardwood, Tile
Interior area
- Total interior livable area: 800 sqft
Property
Parking
- Parking features: Attached, Off Street
- Has attached garage: Yes
- Details: Contact manager
Features
- Exterior features: Bicycle storage, Electricity included in rent, Garbage included in rent, Heating system: Wall, Internet included in rent, Lawn, Sewage included in rent, Utilities fee required, Water included in rent
Details
- Parcel number: 181228B002000
Construction
Type & style
- Home type: SingleFamily
- Property subtype: Single Family Residence
Utilities & green energy
- Utilities for property: Electricity, Garbage, Internet, Sewage, Water
Community & HOA
Location
- Region: Bend
Financial & listing details
- Lease term: 1 Year
Price history
| Date | Event | Price |
|---|---|---|
| 2/10/2026 | Listed for rent | $2,295$3/sqft |
Source: Zillow Rentals Report a problem | ||
| 9/19/2025 | Sold | $1,000,000-13%$1,250/sqft |
Source: | ||
| 8/28/2025 | Pending sale | $1,150,000$1,438/sqft |
Source: | ||
| 8/14/2025 | Listed for sale | $1,150,000$1,438/sqft |
Source: | ||
| 8/5/2025 | Contingent | $1,150,000$1,438/sqft |
Source: | ||
Neighborhood: 97702
Nearby schools
GreatSchools rating
- 7/10R E Jewell Elementary SchoolGrades: K-5Distance: 2.2 mi
- 5/10High Desert Middle SchoolGrades: 6-8Distance: 2.8 mi
- 4/10Caldera High SchoolGrades: 9-12Distance: 1.6 mi
