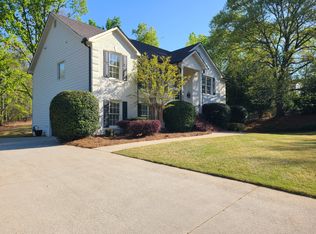Closed
$499,999
6030 Terrace Lake Point, Flowery Branch, GA 30542
4beds
2,602sqft
Single Family Residence
Built in 1995
0.68 Acres Lot
$500,100 Zestimate®
$192/sqft
$2,532 Estimated rent
Home value
$500,100
$475,000 - $525,000
$2,532/mo
Zestimate® history
Loading...
Owner options
Explore your selling options
What's special
Discover your dream home in a peaceful, wooded cul-de-sac. This custom-built 4-bedroom, 3-bath residence offers the ideal blend of privacy, space, and modern style for a growing family. The spacious 24x24 great room with vaulted ceilings and large plank hardwood floors is perfect for family gatherings and entertaining. The flexible second master or den provides extra space for a home office or playroom. Step outside to your own park-like oasis with a stone patio, custom retaining wall, garden lighting, and seasonal lake views. Enjoy the convenience of a new roof and gutters installed in 2023. The partially finished basement offers additional space for a game room or storage. Beautifully landscaped, wooded lot with french doors leading to the fenced in backyard. Don't miss this one-of-a-kind retreat designed for family living and fun!
Zillow last checked: 8 hours ago
Listing updated: October 22, 2025 at 06:49am
Listed by:
Teffany Emerson 904-614-7240,
Century 21 Results
Bought with:
Christine Malmos, 373000
Coldwell Banker Realty
Source: GAMLS,MLS#: 10542993
Facts & features
Interior
Bedrooms & bathrooms
- Bedrooms: 4
- Bathrooms: 3
- Full bathrooms: 3
- Main level bathrooms: 3
- Main level bedrooms: 4
Dining room
- Features: Seats 12+, Separate Room
Kitchen
- Features: Kitchen Island, Pantry, Solid Surface Counters
Heating
- Central, Natural Gas
Cooling
- Ceiling Fan(s), Central Air, Electric
Appliances
- Included: Convection Oven, Dishwasher, Double Oven, Gas Water Heater, Stainless Steel Appliance(s)
- Laundry: In Hall
Features
- Double Vanity, High Ceilings, Master On Main Level, Split Bedroom Plan, Tile Bath, Tray Ceiling(s), Vaulted Ceiling(s), Walk-In Closet(s)
- Flooring: Hardwood, Tile
- Windows: Bay Window(s), Double Pane Windows
- Basement: Boat Door,Daylight,Exterior Entry,Interior Entry,Partial
- Attic: Pull Down Stairs
- Number of fireplaces: 2
- Fireplace features: Basement
- Common walls with other units/homes: No Common Walls
Interior area
- Total structure area: 2,602
- Total interior livable area: 2,602 sqft
- Finished area above ground: 2,602
- Finished area below ground: 0
Property
Parking
- Total spaces: 3
- Parking features: Attached, Garage, Garage Door Opener, Guest, Parking Pad, Side/Rear Entrance
- Has attached garage: Yes
- Has uncovered spaces: Yes
Accessibility
- Accessibility features: Accessible Hallway(s), Accessible Kitchen, Garage Van Access, Shower Access Wheelchair
Features
- Levels: One
- Stories: 1
- Patio & porch: Deck, Patio
- Fencing: Back Yard,Fenced,Privacy,Wood
- Has view: Yes
- View description: Lake, Seasonal View
- Has water view: Yes
- Water view: Lake
- Body of water: None
- Frontage type: Lakefront
Lot
- Size: 0.68 Acres
- Features: Cul-De-Sac, Private
- Residential vegetation: Wooded
Details
- Parcel number: 08119 000143
Construction
Type & style
- Home type: SingleFamily
- Architectural style: Brick Front,Ranch
- Property subtype: Single Family Residence
Materials
- Other
- Foundation: Slab
- Roof: Other
Condition
- Updated/Remodeled
- New construction: No
- Year built: 1995
Utilities & green energy
- Sewer: Septic Tank
- Water: Public
- Utilities for property: Cable Available, Electricity Available, High Speed Internet, Natural Gas Available, Underground Utilities, Water Available
Green energy
- Energy efficient items: Appliances, Insulation, Thermostat, Water Heater
Community & neighborhood
Security
- Security features: Carbon Monoxide Detector(s), Smoke Detector(s)
Community
- Community features: Lake, Pool, Street Lights
Location
- Region: Flowery Branch
- Subdivision: SILVERTHORN
HOA & financial
HOA
- Has HOA: No
- Services included: None
Other
Other facts
- Listing agreement: Exclusive Right To Sell
Price history
| Date | Event | Price |
|---|---|---|
| 10/21/2025 | Sold | $499,999$192/sqft |
Source: | ||
| 9/29/2025 | Pending sale | $499,999$192/sqft |
Source: | ||
| 9/2/2025 | Price change | $499,999-1.8%$192/sqft |
Source: | ||
| 8/21/2025 | Price change | $509,000-2.1%$196/sqft |
Source: | ||
| 7/25/2025 | Price change | $519,900-1.9%$200/sqft |
Source: | ||
Public tax history
| Year | Property taxes | Tax assessment |
|---|---|---|
| 2024 | $4,147 +3.8% | $170,880 +7.4% |
| 2023 | $3,997 +11.6% | $159,040 +16.5% |
| 2022 | $3,581 -2.3% | $136,480 +3.5% |
Find assessor info on the county website
Neighborhood: 30542
Nearby schools
GreatSchools rating
- 5/10Flowery Branch Elementary SchoolGrades: PK-5Distance: 1.1 mi
- 3/10West Hall Middle SchoolGrades: 6-8Distance: 2.8 mi
- 4/10West Hall High SchoolGrades: 9-12Distance: 2.6 mi
Schools provided by the listing agent
- Elementary: Flowery Branch
- Middle: West Hall
- High: West Hall
Source: GAMLS. This data may not be complete. We recommend contacting the local school district to confirm school assignments for this home.
Get a cash offer in 3 minutes
Find out how much your home could sell for in as little as 3 minutes with a no-obligation cash offer.
Estimated market value
$500,100
Get a cash offer in 3 minutes
Find out how much your home could sell for in as little as 3 minutes with a no-obligation cash offer.
Estimated market value
$500,100
