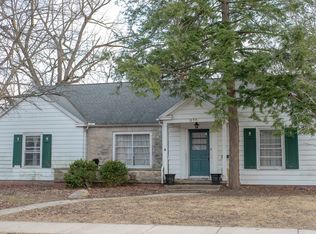Nearly Newly Built 4 Bed, 2.5 Bath 2 story Home with Modern Amenities
This is a brand-new built in 2023 beautifully constructed 2 story home right off the I-65 and just a short drive from downtown West Lafayette! This open-concept 4 bedroom, 2.5 bathroom home features 9' ceilings and stylish finishes throughout. The kitchen is a chef's dream, featuring granite countertops, a central island, a gas range, large cabinets, and a pantry for ample storage.
The master suite is a luxurious retreat, offering a spacious walk-in closet, a bath with a double bowl vanity, a walk-in shower, all complemented by elegant countertops. 3 additional bedrooms share a full bathroom, also have loft room for kids playing area more space to play
Additional highlights include a utility room with a washer/dryer and water softener, a 2-car garage, and a rear patio for outdoor relaxation very beautiful farm backyard with no neighbors and enjoy beautiful sunshine evening time .
Top rated TSC schools, US 52 & -I65, Purdue, + endless area amenities, walking trails, farmer's market & shopping
Schools: close to Battle Ground/ Henry Harrison
Tenant is responsible for all utilities and lawn care.
INCLUDED EV CHARGING STATION IN GARAGE
Home is available for rent July 1
LEASE DETAILS:
Pets considered (breed restrictions and conditions apply and non refundable pet deposit and monthly pet fee)
NO smoking
Tenant responsible for all utilities (gas, electric, water/sewer, trash and lawn care
Minimum one-year lease with one-month security deposit required
House for rent
Accepts Zillow applications
$2,650/mo
6030 Shale Crescent Dr, West Lafayette, IN 47906
4beds
2,375sqft
Price is base rent and doesn't include required fees.
Single family residence
Available Tue Jul 1 2025
Small dogs OK
Central air
In unit laundry
Attached garage parking
Forced air
What's special
Stylish finishesMaster suiteDouble bowl vanityElegant countertopsGranite countertopsSpacious walk-in closetLarge cabinets
- 41 days
- on Zillow |
- -- |
- -- |
Travel times
Facts & features
Interior
Bedrooms & bathrooms
- Bedrooms: 4
- Bathrooms: 3
- Full bathrooms: 2
- 1/2 bathrooms: 1
Heating
- Forced Air
Cooling
- Central Air
Appliances
- Included: Dishwasher, Dryer, Microwave, Oven, Refrigerator, Washer
- Laundry: In Unit
Features
- Walk In Closet
- Flooring: Carpet, Hardwood
Interior area
- Total interior livable area: 2,375 sqft
Property
Parking
- Parking features: Attached, Garage
- Has attached garage: Yes
- Details: Contact manager
Features
- Exterior features: Electric Vehicle Charging Station, Electricity not included in rent, Garbage not included in rent, Gas not included in rent, Heating system: Forced Air, No Utilities included in rent, Sewage not included in rent, Walk In Closet, Water not included in rent
Details
- Parcel number: 790319376026000017
Construction
Type & style
- Home type: SingleFamily
- Property subtype: Single Family Residence
Community & HOA
Location
- Region: West Lafayette
Financial & listing details
- Lease term: 1 Year
Price history
| Date | Event | Price |
|---|---|---|
| 4/16/2025 | Price change | $2,650-1.8%$1/sqft |
Source: Zillow Rentals | ||
| 4/3/2025 | Price change | $2,6980%$1/sqft |
Source: Zillow Rentals | ||
| 3/2/2025 | Listed for rent | $2,699$1/sqft |
Source: Zillow Rentals | ||
![[object Object]](https://photos.zillowstatic.com/fp/beeafe136199f67013b500a501681ed9-p_i.jpg)
