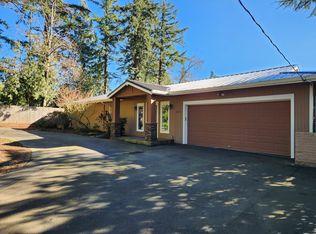Sold
$519,000
6030 SW Taylors Ferry Rd, Portland, OR 97219
2beds
1,142sqft
Residential, Single Family Residence
Built in 1951
0.25 Acres Lot
$509,500 Zestimate®
$454/sqft
$2,558 Estimated rent
Home value
$509,500
$469,000 - $555,000
$2,558/mo
Zestimate® history
Loading...
Owner options
Explore your selling options
What's special
Charming mid-century modern home nestled on a 1/4 acre. A cozy living area with oversized windows providing tons of natural light. The new custom solar shades add an elegant touch. Endless updates enhance the original charm, including natural wood floors and a delightfully updated kitchen with a door to the back deck; a perfect setting for entertaining. The large modern 8x8 bathroom with a walk-in shower was remodeled in 2022. A 3rd bedroom, 2nd bathroom or both could be added to the oversized bedroom and large laundry room (buyer to do due diligence.) Fresh interior and exterior paint. New 2024 Roof. New 2022 HotSpring Saltwater Hot Tub. New 200-amp electrical panel. New dishwasher. New washer and dryer included. The serene landscaping boasts mature, lush greenery and old-growth trees with a smart irrigation system, seasonal views, and beautiful flowers in the spring, making for a gardener's delight. The Shed is also included. There is space to park your boat / RV or build an ADU (buyer to do due diligence.) [Home Energy Score = 4. HES Report at https://rpt.greenbuildingregistry.com/hes/OR10193319]
Zillow last checked: 8 hours ago
Listing updated: August 12, 2024 at 04:40am
Listed by:
Elizabeth Williams 503-901-5148,
Keller Williams PDX Central
Bought with:
Linda Rossi, 200402184
Oregon First
Source: RMLS (OR),MLS#: 24286888
Facts & features
Interior
Bedrooms & bathrooms
- Bedrooms: 2
- Bathrooms: 1
- Full bathrooms: 1
- Main level bathrooms: 1
Primary bedroom
- Features: Ceiling Fan, Hardwood Floors, Double Closet
- Level: Main
- Area: 231
- Dimensions: 21 x 11
Bedroom 2
- Features: Ceiling Fan, Hardwood Floors, Closet
- Level: Main
- Area: 80
- Dimensions: 10 x 8
Kitchen
- Features: Eating Area, Gas Appliances, Living Room Dining Room Combo, Double Sinks, Free Standing Refrigerator, Vinyl Floor
- Level: Main
- Area: 140
- Width: 10
Living room
- Features: Coved, Fireplace, Hardwood Floors, Living Room Dining Room Combo, Closet
- Level: Main
- Area: 286
- Dimensions: 22 x 13
Heating
- Forced Air, Fireplace(s)
Appliances
- Included: Dishwasher, Disposal, Free-Standing Gas Range, Free-Standing Refrigerator, Plumbed For Ice Maker, Range Hood, Stainless Steel Appliance(s), Gas Appliances, Washer/Dryer, Gas Water Heater
- Laundry: Laundry Room
Features
- Ceiling Fan(s), Wainscoting, Sink, Closet, Eat-in Kitchen, Living Room Dining Room Combo, Double Vanity, Coved, Double Closet, Pantry, Tile
- Flooring: Hardwood, Vinyl
- Windows: Double Pane Windows
- Basement: Crawl Space
Interior area
- Total structure area: 1,142
- Total interior livable area: 1,142 sqft
Property
Parking
- Total spaces: 1
- Parking features: Driveway, Off Street, RV Access/Parking, Attached
- Attached garage spaces: 1
- Has uncovered spaces: Yes
Accessibility
- Accessibility features: Accessible Full Bath, Garage On Main, Ground Level, Minimal Steps, One Level, Parking, Accessibility
Features
- Levels: One
- Stories: 1
- Patio & porch: Deck, Patio, Porch
- Exterior features: Garden, Raised Beds, Yard, Exterior Entry
- Has spa: Yes
- Spa features: Free Standing Hot Tub
- Fencing: Fenced
- Has view: Yes
- View description: Seasonal, Territorial, Trees/Woods
Lot
- Size: 0.25 Acres
- Dimensions: 10,710
- Features: Gentle Sloping, On Busline, Private, Seasonal, Trees, Wooded, Sprinkler, SqFt 10000 to 14999
Details
- Additional structures: RVParking, ToolShed, Shednull
- Parcel number: R291053
- Zoning: R7
Construction
Type & style
- Home type: SingleFamily
- Architectural style: Mid Century Modern
- Property subtype: Residential, Single Family Residence
Materials
- Vinyl Siding, Lap Siding, Panel, Wood Siding
- Foundation: Concrete Perimeter
- Roof: Composition
Condition
- Resale
- New construction: No
- Year built: 1951
Utilities & green energy
- Gas: Gas
- Sewer: Public Sewer
- Water: Public
- Utilities for property: Cable Connected
Community & neighborhood
Location
- Region: Portland
- Subdivision: Crestwood / Ashcreek
Other
Other facts
- Listing terms: Cash,Conventional,FHA,VA Loan
- Road surface type: Concrete
Price history
| Date | Event | Price |
|---|---|---|
| 8/12/2024 | Sold | $519,000+2%$454/sqft |
Source: | ||
| 7/16/2024 | Pending sale | $509,000$446/sqft |
Source: | ||
| 7/4/2024 | Listed for sale | $509,000+6%$446/sqft |
Source: | ||
| 8/27/2021 | Sold | $480,000+7.9%$420/sqft |
Source: | ||
| 7/28/2021 | Pending sale | $445,000$390/sqft |
Source: | ||
Public tax history
| Year | Property taxes | Tax assessment |
|---|---|---|
| 2025 | $5,992 +3.7% | $222,590 +3% |
| 2024 | $5,777 +4% | $216,110 +3% |
| 2023 | $5,555 +2.2% | $209,820 +3% |
Find assessor info on the county website
Neighborhood: Ashcreek
Nearby schools
GreatSchools rating
- 8/10Markham Elementary SchoolGrades: K-5Distance: 0.8 mi
- 8/10Jackson Middle SchoolGrades: 6-8Distance: 1.2 mi
- 8/10Ida B. Wells-Barnett High SchoolGrades: 9-12Distance: 2.8 mi
Schools provided by the listing agent
- Elementary: Markham
- Middle: Jackson
- High: Ida B Wells
Source: RMLS (OR). This data may not be complete. We recommend contacting the local school district to confirm school assignments for this home.
Get a cash offer in 3 minutes
Find out how much your home could sell for in as little as 3 minutes with a no-obligation cash offer.
Estimated market value$509,500
Get a cash offer in 3 minutes
Find out how much your home could sell for in as little as 3 minutes with a no-obligation cash offer.
Estimated market value
$509,500
