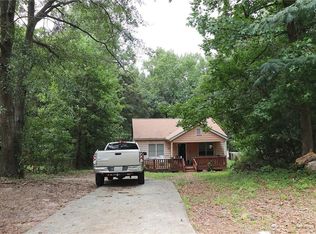Closed
$265,000
6030 S Gordon Rd, Austell, GA 30168
3beds
1,781sqft
Single Family Residence, Residential
Built in 1941
0.4 Acres Lot
$268,700 Zestimate®
$149/sqft
$1,891 Estimated rent
Home value
$268,700
$250,000 - $290,000
$1,891/mo
Zestimate® history
Loading...
Owner options
Explore your selling options
What's special
***House - New Kitchen Cabinets with Granite Countertops and Appliances. New/Updated Baths. New Windows and Cement Siding. Hardwood Floors. And the House has a Screened Front Porch and a Side Deck off of the Kitchen. Large Fenced Backyard good for Children. ***Barn is 1156 square feet with 408 square feet Canopy. With Work shop. Storage. Great home for Animals/Pets. Work from Home, Store Equipment, Materials, and Trucks.
Zillow last checked: 8 hours ago
Listing updated: June 01, 2024 at 02:03am
Listing Provided by:
PRISCILLA WRIGHT,
WRIGHT REALTY CO INC,
JOHN BIRKHOLZ,
WRIGHT REALTY CO INC
Bought with:
Liv Okyere, 429495
Harry Norman Realtors
Source: FMLS GA,MLS#: 7367011
Facts & features
Interior
Bedrooms & bathrooms
- Bedrooms: 3
- Bathrooms: 2
- Full bathrooms: 2
- Main level bathrooms: 1
- Main level bedrooms: 2
Primary bedroom
- Features: Master on Main, Other
- Level: Master on Main, Other
Bedroom
- Features: Master on Main, Other
Primary bathroom
- Features: Other
Dining room
- Features: Other
Kitchen
- Features: Kitchen Island, Stone Counters, Wine Rack
Heating
- Central, Forced Air, Natural Gas
Cooling
- Attic Fan, Ceiling Fan(s), Central Air, Electric, Whole House Fan
Appliances
- Included: Dishwasher, Electric Water Heater, Gas Range, Microwave
- Laundry: Lower Level
Features
- Flooring: Ceramic Tile, Hardwood
- Windows: Insulated Windows
- Basement: Daylight,Finished,Finished Bath
- Number of fireplaces: 2
- Fireplace features: Decorative, Double Sided, Living Room, Master Bedroom
- Common walls with other units/homes: No Common Walls
Interior area
- Total structure area: 1,781
- Total interior livable area: 1,781 sqft
- Finished area above ground: 1,181
- Finished area below ground: 600
Property
Parking
- Total spaces: 2
- Parking features: Driveway, Level Driveway
- Has uncovered spaces: Yes
Accessibility
- Accessibility features: None
Features
- Levels: One
- Stories: 1
- Patio & porch: Deck, Front Porch, Screened
- Exterior features: Private Yard, Other, No Dock
- Pool features: None
- Spa features: None
- Fencing: Back Yard,Chain Link
- Has view: Yes
- View description: Other
- Waterfront features: None
- Body of water: None
Lot
- Size: 0.40 Acres
- Dimensions: 100 x 200
- Features: Back Yard, Cleared
Details
- Additional structures: Barn(s), Workshop
- Parcel number: 18014700570
- Other equipment: None
- Horses can be raised: Yes
- Horse amenities: Barn, Hay Storage
Construction
Type & style
- Home type: SingleFamily
- Architectural style: Bungalow,Ranch
- Property subtype: Single Family Residence, Residential
Materials
- Cement Siding
- Foundation: See Remarks
- Roof: Composition,Shingle
Condition
- Updated/Remodeled
- New construction: No
- Year built: 1941
Details
- Warranty included: Yes
Utilities & green energy
- Electric: 220 Volts, 220 Volts in Garage
- Sewer: Septic Tank
- Water: Public
- Utilities for property: Electricity Available, Natural Gas Available, Water Available
Green energy
- Energy efficient items: Windows
- Energy generation: None
- Water conservation: Low-Flow Fixtures
Community & neighborhood
Security
- Security features: Carbon Monoxide Detector(s), Smoke Detector(s)
Community
- Community features: None
Location
- Region: Austell
- Subdivision: None
HOA & financial
HOA
- Has HOA: No
Other
Other facts
- Road surface type: Asphalt
Price history
| Date | Event | Price |
|---|---|---|
| 5/24/2024 | Sold | $265,000-3.6%$149/sqft |
Source: | ||
| 5/5/2024 | Pending sale | $275,000$154/sqft |
Source: | ||
| 4/12/2024 | Listed for sale | $275,000-6.8%$154/sqft |
Source: | ||
| 12/1/2023 | Listing removed | $295,000$166/sqft |
Source: | ||
| 11/28/2023 | Price change | $295,000+7.7%$166/sqft |
Source: | ||
Public tax history
| Year | Property taxes | Tax assessment |
|---|---|---|
| 2024 | $2,291 | $76,000 |
| 2023 | $2,291 +57.3% | $76,000 +58.3% |
| 2022 | $1,457 +15.4% | $48,000 +15.4% |
Find assessor info on the county website
Neighborhood: 30168
Nearby schools
GreatSchools rating
- 3/10Mableton Elementary SchoolGrades: PK-5Distance: 1.9 mi
- 5/10Garrett Middle SchoolGrades: 6-8Distance: 2.5 mi
- 4/10South Cobb High SchoolGrades: 9-12Distance: 1.8 mi
Schools provided by the listing agent
- Elementary: Mableton
- Middle: Garrett
- High: Pebblebrook
Source: FMLS GA. This data may not be complete. We recommend contacting the local school district to confirm school assignments for this home.
Get a cash offer in 3 minutes
Find out how much your home could sell for in as little as 3 minutes with a no-obligation cash offer.
Estimated market value
$268,700
Get a cash offer in 3 minutes
Find out how much your home could sell for in as little as 3 minutes with a no-obligation cash offer.
Estimated market value
$268,700
