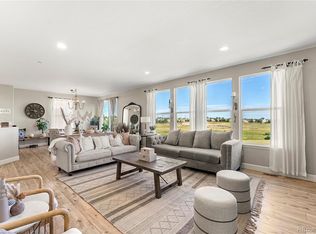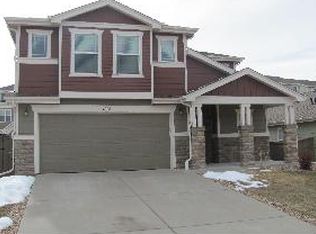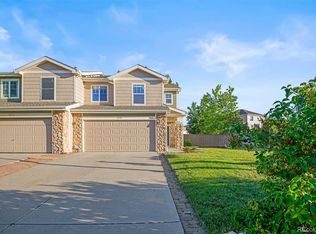This updated Castlewood Ranch two-story is the perfect place to call home! Perched on a spacious corner lot in Castle Rock, this well-maintained residence greets you with mature landscaping and a covered front porch. Thoughtfully designed with durable tile flooring, crown molding and recessed lighting, this open-concept home is immediately inviting as you step through the front door. The polished kitchen is well equipped with Corian countertops, abundant cabinet space and stainless steel appliances, including a gas range. Upstairs, the generous owner's suite delights with a walk-in closet and a 5-piece en suite bathroom. Two bedrooms, a versatile loft and a conveniently located laundry room complete the second-story floor plan. Outside, the verdant backyard welcomes you with a manicured lawn and a pergola-covered patio, where you can take in greenbelt views. This home is as move-in ready as it gets with fresh paint, a new HVAC and updated faucets. Enjoy this quiet location without sacrificing convenience - find Mitchell Gulch Park, King Sooper, Flagstone Elementary and more all within minutes of home.
This property is off market, which means it's not currently listed for sale or rent on Zillow. This may be different from what's available on other websites or public sources.


