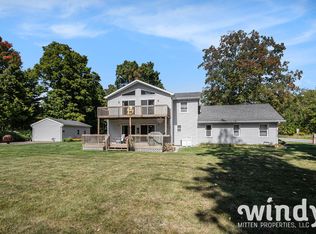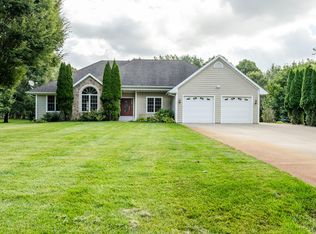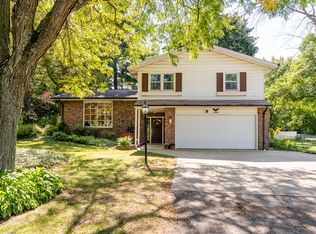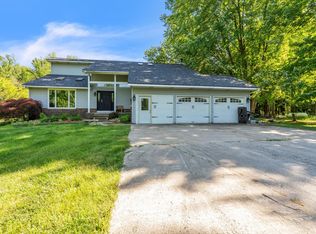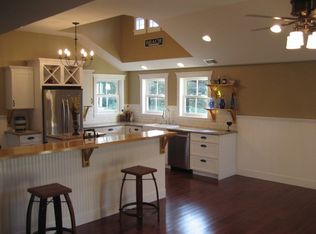Oh the views of Paw Paw Lake! This gem of a house was built across the street from the lake by Dale Christie in 1993. Enjoy use of the lake via public access. This 5 bed, 3.5 bath, large home was built with the best materials and finishes. Inside you will find 'real' wood flooring, porcelain tile from Italy surrounding the inlaid carpeting, oak cabinetry with quartz countertops in the kitchen, Stainless appliances, cedar lined closets, marble tiled primary bathroom, jacuzzi tub and double sinks. No corners were cut here. The house is heated with high efficiency geothermal closed loop system, has underground sprinkler system, Kinetico water softener system, and AIM whole house water filtration system. The basement has walk-out ability with the majority of the space finished, including a full bathroom. The back side of the house offers an upper deck with hotter, lower patio, two sheds & a lovely private woods & setting to enjoy.
Active
$589,000
6030 Paw Paw Lake Rd, Coloma, MI 49038
5beds
3,615sqft
Est.:
Single Family Residence
Built in 1992
2.02 Acres Lot
$567,500 Zestimate®
$163/sqft
$-- HOA
What's special
Cedar lined closetsJacuzzi tubDouble sinksMarble tiled primary bathroomLower patioPorcelain tile from italyStainless appliances
- 160 days |
- 1,312 |
- 41 |
Zillow last checked: 8 hours ago
Listing updated: October 22, 2025 at 08:13am
Listed by:
Dorothy L Mottl 269-591-0035,
D Mottl Realty Group LLC 269-591-0035
Source: MichRIC,MLS#: 25047325
Tour with a local agent
Facts & features
Interior
Bedrooms & bathrooms
- Bedrooms: 5
- Bathrooms: 4
- Full bathrooms: 3
- 1/2 bathrooms: 1
- Main level bedrooms: 3
Primary bedroom
- Level: Main
- Area: 368
- Dimensions: 23.00 x 16.00
Bedroom 2
- Level: Main
- Area: 169
- Dimensions: 13.00 x 13.00
Bedroom 3
- Level: Main
- Area: 110
- Dimensions: 11.00 x 10.00
Primary bathroom
- Level: Main
- Area: 156
- Dimensions: 13.00 x 12.00
Bathroom 2
- Level: Main
- Area: 165
- Dimensions: 11.00 x 15.00
Dining room
- Level: Main
- Area: 195
- Dimensions: 15.00 x 13.00
Family room
- Level: Main
- Area: 221
- Dimensions: 17.00 x 13.00
Kitchen
- Level: Main
- Area: 360
- Dimensions: 18.00 x 20.00
Living room
- Level: Main
- Area: 440
- Dimensions: 22.00 x 20.00
Heating
- Forced Air
Cooling
- Central Air
Appliances
- Included: Dishwasher, Disposal, Dryer, Microwave, Range, Refrigerator, Washer, Water Softener Owned
- Laundry: Laundry Room, Main Level
Features
- Ceiling Fan(s), LP Tank Rented, Eat-in Kitchen
- Flooring: Carpet, Ceramic Tile, Tile, Wood
- Windows: Screens, Insulated Windows, Window Treatments
- Basement: Full,Walk-Out Access
- Number of fireplaces: 1
- Fireplace features: Living Room, Wood Burning
Interior area
- Total structure area: 2,325
- Total interior livable area: 3,615 sqft
- Finished area below ground: 1,503
Property
Parking
- Total spaces: 2
- Parking features: Garage Faces Front, Garage Door Opener, Attached
- Garage spaces: 2
Features
- Stories: 1
- Has spa: Yes
- Spa features: Hot Tub Spa
- Waterfront features: Lake
Lot
- Size: 2.02 Acres
- Dimensions: 125 x 685 x 150 x 641
- Features: Level, Wooded, Shrubs/Hedges
Details
- Additional structures: Shed(s)
- Parcel number: 110800100017034
Construction
Type & style
- Home type: SingleFamily
- Architectural style: Contemporary,Ranch
- Property subtype: Single Family Residence
Materials
- Brick, Vinyl Siding
- Roof: Asphalt,Shingle
Condition
- New construction: No
- Year built: 1992
Details
- Builder name: Dale Christie
Utilities & green energy
- Gas: LP Tank Rented
- Sewer: Public Sewer
- Water: Well
- Utilities for property: Phone Available, Electricity Available, Cable Available
Community & HOA
Location
- Region: Coloma
Financial & listing details
- Price per square foot: $163/sqft
- Tax assessed value: $100,547
- Annual tax amount: $2,911
- Date on market: 9/15/2025
- Listing terms: Cash,VA Loan,Conventional
- Electric utility on property: Yes
- Road surface type: Paved
Estimated market value
$567,500
$539,000 - $596,000
$5,134/mo
Price history
Price history
| Date | Event | Price |
|---|---|---|
| 10/22/2025 | Price change | $589,000-1.7%$163/sqft |
Source: | ||
| 9/26/2025 | Price change | $599,000-4.8%$166/sqft |
Source: | ||
| 9/15/2025 | Listed for sale | $629,000-5.4%$174/sqft |
Source: | ||
| 9/7/2025 | Listing removed | $665,000$184/sqft |
Source: | ||
| 6/26/2025 | Price change | $665,000-4.7%$184/sqft |
Source: | ||
| 6/5/2025 | Price change | $698,000-0.3%$193/sqft |
Source: | ||
| 4/24/2025 | Listed for sale | $700,000+250%$194/sqft |
Source: | ||
| 9/29/2022 | Sold | $200,000$55/sqft |
Source: Public Record Report a problem | ||
Public tax history
Public tax history
| Year | Property taxes | Tax assessment |
|---|---|---|
| 2025 | $2,911 +11.9% | $192,600 +3.1% |
| 2024 | $2,601 | $186,800 +12.9% |
| 2023 | -- | $165,400 +18.2% |
| 2022 | $2,677 | $139,900 +8.7% |
| 2021 | -- | $128,700 +10.5% |
| 2020 | $2,699 +2.3% | $116,500 +3.8% |
| 2019 | $2,638 +11.6% | $112,200 +4.9% |
| 2018 | $2,364 +2.1% | $107,000 |
| 2017 | $2,316 +0.6% | $107,000 +0.9% |
| 2016 | $2,302 +174.4% | $106,000 +1.8% |
| 2015 | $839 | $104,100 +18.8% |
| 2014 | -- | $87,600 -9% |
| 2013 | -- | $96,300 -10.8% |
| 2012 | -- | $108,000 +1.4% |
| 2011 | -- | $106,500 +4.7% |
| 2010 | -- | $101,700 -6.1% |
| 2009 | -- | $108,300 +3.4% |
| 2008 | -- | $104,700 +4.6% |
| 2007 | -- | $100,100 +4.3% |
| 2006 | -- | $96,000 +9.6% |
| 2005 | -- | $87,600 |
| 2004 | -- | $87,600 +0.6% |
| 2003 | -- | $87,100 +10.3% |
| 2002 | -- | $79,000 +9.4% |
| 2001 | -- | $72,200 |
Find assessor info on the county website
BuyAbility℠ payment
Est. payment
$3,327/mo
Principal & interest
$2787
Property taxes
$540
Climate risks
Neighborhood: 49038
Nearby schools
GreatSchools rating
- 1/10Coloma Elementary SchoolGrades: PK-3Distance: 3.1 mi
- 6/10Coloma Junior High SchoolGrades: 6-8Distance: 3.8 mi
- 6/10Coloma High SchoolGrades: 9-12Distance: 3.8 mi
