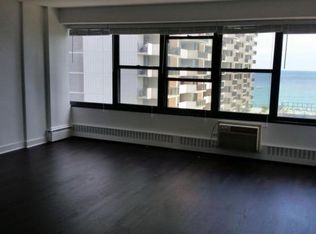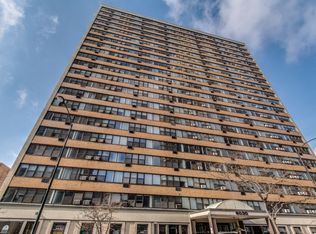Bright and Spacious East Facing Studio with Lake Views! Watch the Sunrise! Convenient City Living with Open Floor Plan. Over-Sized Kitchen with Tons of Cabinetry, Large Island and Stainless Steel Appliances: Refrigerator, Range, Microwave, Dishwasher. Solid, Well Cared for Building! Features New Exercise Room, Bike Room, Garage Parking for Rent, 24 Hr Door Staff, 24 Hr Maintenance, In-Building Management and More! Minutes to Downtown, Walking Distance to Red Line Train, Minutes to Metropolis Coffee, Lakefront Beaches and Bike Paths, Restaurants, Pubs, Whole Foods and Everything that Chicago Offers! Low Assessments include Heat! Low Taxes!
This property is off market, which means it's not currently listed for sale or rent on Zillow. This may be different from what's available on other websites or public sources.

