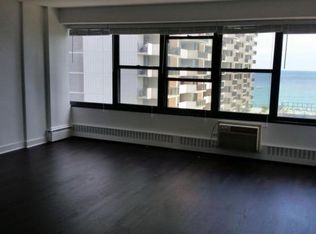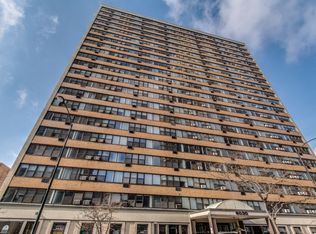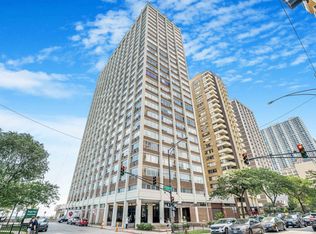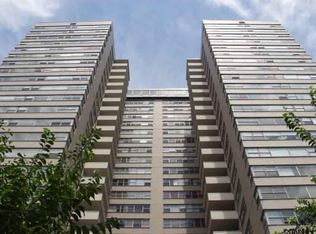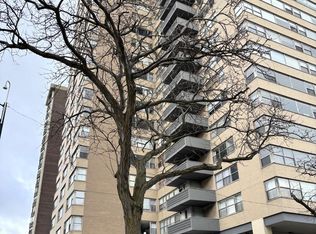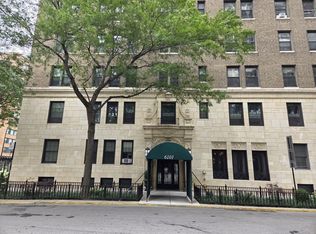Prime Edgewater location! This spacious, light-filled condo offers an exceptional opportunity for both comfortable living and solid investment potential. The open floor plan is perfect for modern living, featuring a large kitchen with island ideal for entertaining. The expansive living area is framed by wall to wall windows. The building offers outstanding amenities, including a 24-hour doorstaff fitness center, bike room, and additional storage. Lane Park and Beach down the street, steps to CTA bus stops (147 & 151) and short walk to the Thorndale & Granville Red Line, Whole Foods, local cafes, acclaimed restaurants, and the iconic Moody's Pub. Great opportunity for investors looking to capitalize on a vibrant, high-demand area. Experience the best of lakeside living!
Active
$134,000
6030 N Sheridan Rd APT 404, Chicago, IL 60660
1beds
750sqft
Est.:
Condominium, Single Family Residence
Built in 1951
-- sqft lot
$-- Zestimate®
$179/sqft
$476/mo HOA
What's special
Wall to wall windowsLarge kitchen with islandOpen floor planSpacious light-filled condo
- 264 days |
- 3,257 |
- 105 |
Zillow last checked: 8 hours ago
Listing updated: December 05, 2025 at 12:58pm
Listing courtesy of:
Mera Kordic 312-720-6667,
RE/MAX Premier
Source: MRED as distributed by MLS GRID,MLS#: 12367243
Tour with a local agent
Facts & features
Interior
Bedrooms & bathrooms
- Bedrooms: 1
- Bathrooms: 1
- Full bathrooms: 1
Rooms
- Room types: No additional rooms
Primary bedroom
- Features: Flooring (Carpet)
- Level: Main
- Area: 165 Square Feet
- Dimensions: 11X15
Dining room
- Level: Main
- Dimensions: COMBO
Kitchen
- Features: Kitchen (Eating Area-Breakfast Bar), Flooring (Porcelain Tile)
- Level: Main
- Area: 60 Square Feet
- Dimensions: 10X6
Living room
- Features: Flooring (Carpet)
- Level: Main
- Area: 272 Square Feet
- Dimensions: 16X17
Heating
- Baseboard, Indv Controls
Cooling
- Wall Unit(s)
Appliances
- Included: Range, Microwave, Dishwasher, Refrigerator
Features
- Basement: None
Interior area
- Total structure area: 0
- Total interior livable area: 750 sqft
Property
Parking
- Total spaces: 1
- Parking features: Concrete, Yes, Leased, Attached, Garage
- Attached garage spaces: 1
Accessibility
- Accessibility features: No Disability Access
Details
- Parcel number: 14052140351029
- Special conditions: None
Construction
Type & style
- Home type: Condo
- Property subtype: Condominium, Single Family Residence
Materials
- Brick
Condition
- New construction: No
- Year built: 1951
Utilities & green energy
- Electric: Circuit Breakers, 100 Amp Service
- Sewer: Public Sewer
- Water: Lake Michigan
Community & HOA
HOA
- Has HOA: Yes
- Amenities included: Bike Room/Bike Trails, Door Person, Coin Laundry, Elevator(s), Exercise Room, On Site Manager/Engineer, Party Room, Receiving Room, Service Elevator(s)
- Services included: Heat, Water, Insurance, Doorman, Cable TV, Exercise Facilities, Exterior Maintenance, Lawn Care, Scavenger, Snow Removal
- HOA fee: $476 monthly
Location
- Region: Chicago
Financial & listing details
- Price per square foot: $179/sqft
- Tax assessed value: $102,390
- Annual tax amount: $2,545
- Date on market: 5/16/2025
- Ownership: Condo
Estimated market value
Not available
Estimated sales range
Not available
Not available
Price history
Price history
| Date | Event | Price |
|---|---|---|
| 11/8/2025 | Listed for sale | $134,000$179/sqft |
Source: | ||
| 10/6/2025 | Contingent | $134,000$179/sqft |
Source: | ||
| 10/3/2025 | Price change | $134,000-2.9%$179/sqft |
Source: | ||
| 8/22/2025 | Price change | $138,000-4.8%$184/sqft |
Source: | ||
| 6/19/2025 | Price change | $145,000-3.3%$193/sqft |
Source: | ||
Public tax history
Public tax history
| Year | Property taxes | Tax assessment |
|---|---|---|
| 2023 | $2,160 +2.6% | $10,239 |
| 2022 | $2,106 +2.3% | $10,239 |
| 2021 | $2,059 +35.1% | $10,239 +49.7% |
Find assessor info on the county website
BuyAbility℠ payment
Est. payment
$1,371/mo
Principal & interest
$626
HOA Fees
$476
Other costs
$269
Climate risks
Neighborhood: Edgewater
Nearby schools
GreatSchools rating
- 3/10Swift Elementary Specialty SchoolGrades: PK-8Distance: 0.2 mi
- 4/10Senn High SchoolGrades: 9-12Distance: 0.6 mi
Schools provided by the listing agent
- District: 299
Source: MRED as distributed by MLS GRID. This data may not be complete. We recommend contacting the local school district to confirm school assignments for this home.
- Loading
- Loading
