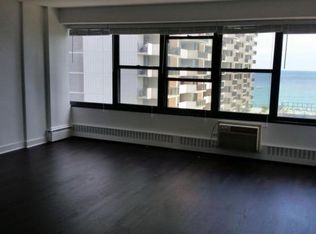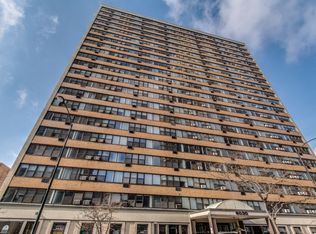Lake views from all rooms, SS APPL, Breakfast Bar, Maple Finishes Throughout, Solid Wood Doors, Laminate and custom ceramic flooring, 2.5 year-old conversion. Neighborhood Description Sacret Heart School, Loyola
This property is off market, which means it's not currently listed for sale or rent on Zillow. This may be different from what's available on other websites or public sources.

