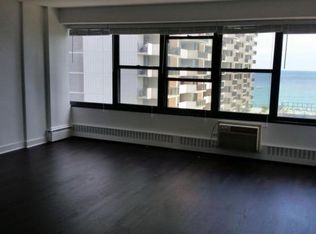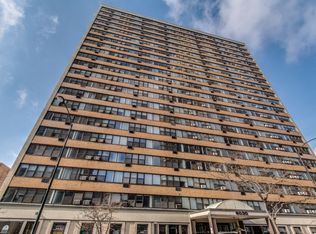Closed
$145,000
6030 N Sheridan Rd APT 1313, Chicago, IL 60660
1beds
--sqft
Condominium, Single Family Residence
Built in 1951
-- sqft lot
$148,700 Zestimate®
$--/sqft
$1,618 Estimated rent
Home value
$148,700
$134,000 - $165,000
$1,618/mo
Zestimate® history
Loading...
Owner options
Explore your selling options
What's special
Nestled in the heart of vibrant Edgewater, this charming 1-bedroom, 1-bathroom condo offers the perfect blend of comfort and convenience. Enjoy your own private, spacious balcony with breathtaking views and the refreshing breeze from Lake Michigan. Step inside to gleaming hardwood floors and a welcoming foyer. The expansive living and dining areas provide an ideal space for both relaxation and entertaining. The generously sized primary bedroom offers abundant closet and wall space, ensuring both functionality and comfort. Building amenities include a 24-hour doorperson, fitness center, laundry room, bike room (waitlisted), additional storage (waitlisted), and a package room. With the lake directly across the street, plus easy access to public transportation (Thorndale Red Line and CTA express bus), Whole Foods, and the dining and shopping destinations along Broadway, this condo offers a lifestyle of ultimate convenience. The beach is just steps away, perfect for leisurely strolls or summer relaxation. Rental parking is available within the building. This is an exceptional condo in a highly sought-after location-don't miss out on the chance to make it yours!
Zillow last checked: 8 hours ago
Listing updated: April 20, 2025 at 01:01am
Listing courtesy of:
Iris Kohl 773-679-8721,
Compass
Bought with:
Shama Khan-Pugh
Listing Leaders Northwest, Inc
Source: MRED as distributed by MLS GRID,MLS#: 12311677
Facts & features
Interior
Bedrooms & bathrooms
- Bedrooms: 1
- Bathrooms: 1
- Full bathrooms: 1
Primary bedroom
- Features: Flooring (Hardwood)
- Level: Main
- Area: 168 Square Feet
- Dimensions: 12X14
Dining room
- Features: Flooring (Hardwood)
- Level: Main
- Area: 117 Square Feet
- Dimensions: 13X9
Foyer
- Level: Main
- Area: 28 Square Feet
- Dimensions: 4X7
Kitchen
- Features: Kitchen (Galley), Flooring (Ceramic Tile)
- Level: Main
- Area: 84 Square Feet
- Dimensions: 12X7
Living room
- Features: Flooring (Hardwood)
- Level: Main
- Area: 182 Square Feet
- Dimensions: 13X14
Heating
- Electric
Cooling
- Wall Unit(s)
Appliances
- Included: Range, Dishwasher, Refrigerator
- Laundry: Common Area
Features
- Elevator
- Flooring: Hardwood
- Basement: None
- Common walls with other units/homes: End Unit
Interior area
- Total structure area: 0
Property
Parking
- Total spaces: 1
- Parking features: Heated Garage, On Site, Leased, Attached, Garage
- Attached garage spaces: 1
Accessibility
- Accessibility features: No Disability Access
Features
- Exterior features: Balcony
Lot
- Features: Common Grounds
Details
- Parcel number: 14052140351155
- Special conditions: None
Construction
Type & style
- Home type: Condo
- Property subtype: Condominium, Single Family Residence
Materials
- Steel Siding, Glass, Concrete
Condition
- New construction: No
- Year built: 1951
Utilities & green energy
- Sewer: Public Sewer
- Water: Lake Michigan
Community & neighborhood
Location
- Region: Chicago
HOA & financial
HOA
- Has HOA: Yes
- HOA fee: $568 monthly
- Amenities included: Bike Room/Bike Trails, Door Person, Coin Laundry, Elevator(s), Exercise Room, Storage
- Services included: Heat, Water, Insurance, Doorman, Exercise Facilities, Exterior Maintenance, Scavenger, Snow Removal
Other
Other facts
- Listing terms: Cash
- Ownership: Condo
Price history
| Date | Event | Price |
|---|---|---|
| 5/26/2025 | Listing removed | $1,750 |
Source: Zillow Rentals Report a problem | ||
| 4/28/2025 | Listed for rent | $1,750 |
Source: Zillow Rentals Report a problem | ||
| 4/18/2025 | Sold | $145,000-12.1% |
Source: | ||
| 4/4/2025 | Contingent | $165,000 |
Source: | ||
| 3/13/2025 | Listed for sale | $165,000 |
Source: | ||
Public tax history
| Year | Property taxes | Tax assessment |
|---|---|---|
| 2023 | $2,700 +2.6% | $12,799 |
| 2022 | $2,633 +2.3% | $12,799 |
| 2021 | $2,574 +41.6% | $12,799 +56.9% |
Find assessor info on the county website
Neighborhood: Edgewater
Nearby schools
GreatSchools rating
- 3/10Swift Elementary Specialty SchoolGrades: PK-8Distance: 0.2 mi
- 4/10Senn High SchoolGrades: 9-12Distance: 0.6 mi
Schools provided by the listing agent
- District: 299
Source: MRED as distributed by MLS GRID. This data may not be complete. We recommend contacting the local school district to confirm school assignments for this home.
Get a cash offer in 3 minutes
Find out how much your home could sell for in as little as 3 minutes with a no-obligation cash offer.
Estimated market value$148,700
Get a cash offer in 3 minutes
Find out how much your home could sell for in as little as 3 minutes with a no-obligation cash offer.
Estimated market value
$148,700

