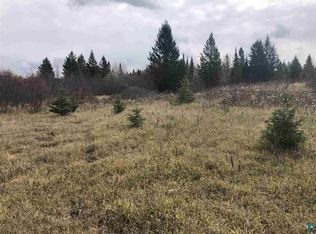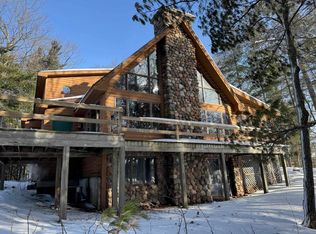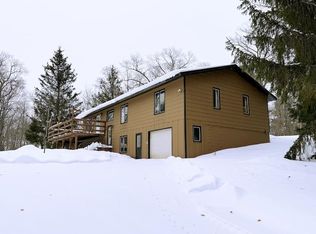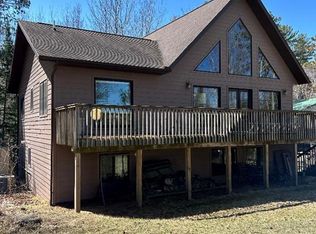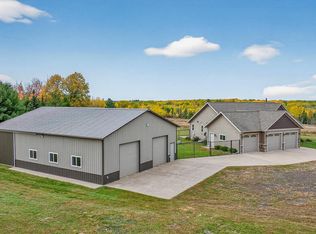Custom home that has been designed to ensure quality living. A great opportunity for multi generational family living. The kitchen, equipped with custom cabinetry and quartz countertops, it is the perfect gathering spot to entertain your guest. Spacious living room equipped with a gas fireplace. Main floor primary suite with a full bath as well as two other, large main floor bedrooms. The downstairs is a great space to host large family gatherings. Additional kitchen & great room to accommodate a large group, bedroom, 3/4 bath, and 1/2 bath can be found on the lower level. Upgrades include a metal roof, smart siding, 27 new 4' x 6' windows, septic & drain field, and a new boiler. Oversized 42' x 32' heated garage with additional two outbuildings ensures plenty of storage. Spacious yard with fenced in garden and outdoor sport court. Located in close proximity to the Tri-County Corridor, numerous area lakes, a public golf course and the local airport. You really have to visit this home to experience everything that is offered here.
For sale
$647,797
6030 Mitchell Rd, Iron River, WI 54847
4beds
4,935sqft
Est.:
Single Family Residence
Built in 2021
4.02 Acres Lot
$-- Zestimate®
$131/sqft
$-- HOA
What's special
Gas fireplaceQuartz countertopsLarge main floor bedroomsAdditional kitchenGreat roomCustom cabinetryMetal roof
- 119 days |
- 450 |
- 8 |
Zillow last checked: 8 hours ago
Listing updated: November 25, 2025 at 08:08am
Listed by:
Gerald Gorbet 715-819-0859,
Adolphson Real Estate - Cloquet
Source: Lake Superior Area Realtors,MLS#: 6122543
Tour with a local agent
Facts & features
Interior
Bedrooms & bathrooms
- Bedrooms: 4
- Bathrooms: 4
- Full bathrooms: 2
- 3/4 bathrooms: 1
- 1/4 bathrooms: 1
- Main level bedrooms: 1
Rooms
- Room types: Den/Office, Family/Rec, Second Kitchen, Utility Room, Non-Conforming Bedroom, 3 Season Porch, Foyer, Great Room, Bonus Room
Primary bedroom
- Description: Light & bright, huge walk in closet and a spacious bathroom.
- Level: Main
- Area: 196 Square Feet
- Dimensions: 14 x 14
Bedroom
- Description: non conforming bdrm
- Level: Lower
- Area: 312 Square Feet
- Dimensions: 13 x 24
Bedroom
- Level: Main
- Area: 192 Square Feet
- Dimensions: 12 x 16
Bedroom
- Description: several huge windows, and a walk in closet.
- Level: Main
- Area: 221 Square Feet
- Dimensions: 13 x 17
Bonus room
- Description: bonus room come with it's own piano
- Level: Lower
- Area: 342 Square Feet
- Dimensions: 18 x 19
Dining room
- Description: Huge formal dining room, several 4' x 6' very light and bright.
- Level: Main
- Area: 220 Square Feet
- Dimensions: 11 x 20
Family room
- Description: Huge recreation room, great for entertaining large family gatherings with attached kitchen and with his & hers bathrooms on this level.
- Level: Lower
- Area: 912 Square Feet
- Dimensions: 24 x 38
Foyer
- Level: Main
- Area: 90 Square Feet
- Dimensions: 6 x 15
Kitchen
- Description: Spacious Chefs Kitchen
- Level: Main
- Area: 216 Square Feet
- Dimensions: 9 x 24
Kitchen
- Description: Full kitchen lower level, w/38' x 24' room for entertaining family or friends. Are you a multi generational family?
- Level: Lower
- Area: 104 Square Feet
- Dimensions: 8 x 13
Living room
- Description: Spacious living room great for relaxing or entertaining, gas fireplace. Very light & bright with several 4' x 6' windows & patio door to the deck.
- Level: Main
- Area: 360 Square Feet
- Dimensions: 15 x 24
Heating
- Baseboard, Boiler, Fireplace(s), Radiant, Ductless, Natural Gas, Propane
Cooling
- Ductless
Appliances
- Laundry: Main Level, Dryer Hook-Ups, Washer Hookup
Features
- Ceiling Fan(s), Eat In Kitchen, Kitchen Island, Vaulted Ceiling(s), Walk-In Closet(s), Foyer-Entrance
- Doors: Patio Door
- Windows: Skylight(s), Double Glazed, Vinyl Windows
- Basement: Full,Finished,Bath,Family/Rec Room,Kitchen
- Number of fireplaces: 1
- Fireplace features: Gas
Interior area
- Total interior livable area: 4,935 sqft
- Finished area above ground: 2,730
- Finished area below ground: 2,205
Property
Parking
- Total spaces: 2
- Parking features: RV Parking, Gravel, Attached, Drains, Electrical Service, Heat, Insulation, Plumbing, Slab
- Attached garage spaces: 2
Accessibility
- Accessibility features: Partially Wheelchair, Grip-Accessible Features
Features
- Patio & porch: Deck, Patio
- Has view: Yes
- View description: Panoramic
Lot
- Size: 4.02 Acres
- Dimensions: 419 x 419 appr x
- Features: Tree Coverage - Light, Level
Details
- Additional structures: Chicken Coop/Barn, Storage Shed, Other
- Foundation area: 222075
- Parcel number: 18119
- Zoning description: Agriculture
Construction
Type & style
- Home type: SingleFamily
- Architectural style: Contemporary
- Property subtype: Single Family Residence
Materials
- Cement Board, Frame/Wood
- Foundation: Concrete Perimeter
- Roof: Metal
Condition
- Previously Owned
- Year built: 2021
Utilities & green energy
- Electric: Bayfield Electric Co-Op
- Sewer: Drain Field
- Water: Drilled
- Utilities for property: Fiber Optic
Community & HOA
HOA
- Has HOA: No
Location
- Region: Iron River
Financial & listing details
- Price per square foot: $131/sqft
- Tax assessed value: $419,100
- Annual tax amount: $3,955
- Date on market: 10/20/2025
- Cumulative days on market: 71 days
- Listing terms: Cash,Conventional
Estimated market value
Not available
Estimated sales range
Not available
Not available
Price history
Price history
| Date | Event | Price |
|---|---|---|
| 10/20/2025 | Listed for sale | $647,797-3.6%$131/sqft |
Source: | ||
| 9/20/2025 | Listing removed | $671,908$136/sqft |
Source: | ||
| 9/18/2025 | Price change | $671,908+5.7%$136/sqft |
Source: | ||
| 9/13/2025 | Price change | $635,664-1.6%$129/sqft |
Source: | ||
| 9/4/2025 | Price change | $646,116-1.9%$131/sqft |
Source: | ||
Public tax history
Public tax history
| Year | Property taxes | Tax assessment |
|---|---|---|
| 2024 | $4,215 +12.6% | $255,200 |
| 2023 | $3,742 +1.5% | $255,200 |
| 2022 | $3,688 +2.3% | $255,200 +1% |
Find assessor info on the county website
BuyAbility℠ payment
Est. payment
$3,602/mo
Principal & interest
$3024
Property taxes
$578
Climate risks
Neighborhood: 54847
Nearby schools
GreatSchools rating
- 9/10Iron River Elementary SchoolGrades: PK-5Distance: 2.4 mi
- 6/10Northwestern Middle SchoolGrades: 6-8Distance: 14.5 mi
- 6/10Northwestern High SchoolGrades: 9-12Distance: 13 mi
- Loading
- Loading
