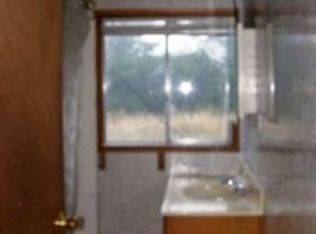Nice size lot w/ Southern exposure. Cabin has a newer roof, septic tank replaced. Stainless steel counter tops in kitchen. Bath has shower only. Utility room w/craft area. Located near a well known fishing river. Owner terms available w/satisfactory down payment. House has been winterized. Do not use toilets. New septic tank installed 6/17-new water line from street to house and house septic tank.
This property is off market, which means it's not currently listed for sale or rent on Zillow. This may be different from what's available on other websites or public sources.

