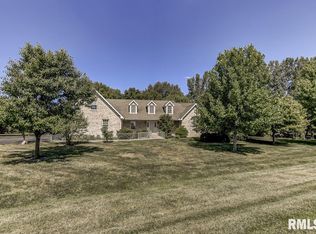Because lets face it -- who does not desire a beautiful stately 4 bedroom, 3.5 bath two story vinyl sided traditional style home, covered parking for 5+ vehicles, a newer 60X100 machine shed/office, and 5 acres of pure country ground? It truly is all here -- A MUST TO VIEW -- situated just outside of Williamsville with ultra handy interstate access. Main floor of home features an inviting foyer host to an open staircase along with hardwood flooring, generous formal dining room with ample space to accommodate a large table and chairs, outstanding open rear kitchen/dining/living concept -- equipped kitchen boasts tile flooring, center island/breakfast bar, adjacent pantry, plenty of room for an additional table and chairs, and French doors that lead to rear of property -- living room features hardwood flooring in addition to a center fireplace, a roomy bedroom with an adjacent full hall bath, in addition to a rear laundry room area with an adjacent half bath as well as office area -- office area is also host to hardwood flooring as well as an additional exterior access point. Upstairs, you will find a large landing as well as three additional bedrooms -- master suite features two adjacent walk-in closet areas as well as a private full adjacent bath host to a whirlpool tub, double vanity, separate shower, and an exterior access point that leads to a quaint and cozy second story balcony -- in addition to a third full hall bath. Property also features a usable basement, two furnaces, two central air conditioning units, and two water heaters, covered front porch, expansive two level rear concrete patio, underground dog fencing, 2 car attached insulated garage, 3+ car detached garage with walk-up attic, and a remarkable 2008 constructed 60X100 machine shed host to a heated office with additional bathroom area, 5 large overhead doors (3 measure 14X14 -- other 2 measure 10X10), concrete floors, and a floor drain -- WOW! Oil burner in machine shed to remain. Building meets ADA standards and is up to commercial code. Kubota ZD21 Zero Turn Mower to remain upon settlement along with two air compressors for new owner(s). Private well/septic system on premises -- well pump replaced in 2015. New architectural roof installed on house as well as detached garage May 2018. So incredibly much to love about this rural Sangamon County estate -- at a price that just cannot be beat! Call your agent of choice today -- 6030 Lester Road, Williamsville will NOT last long!
This property is off market, which means it's not currently listed for sale or rent on Zillow. This may be different from what's available on other websites or public sources.

