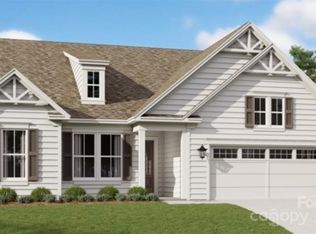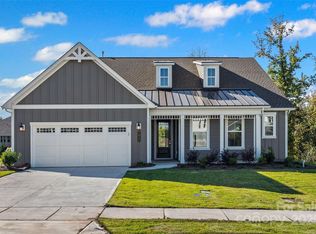Closed
$850,000
6030 Gray Shadow Ct, York, SC 29745
3beds
2,390sqft
Single Family Residence
Built in 2024
0.58 Acres Lot
$858,200 Zestimate®
$356/sqft
$-- Estimated rent
Home value
$858,200
$807,000 - $910,000
Not available
Zestimate® history
Loading...
Owner options
Explore your selling options
What's special
The corner homesite features a southwest exposure and is located in a quiet court circle.3 Bedrooms,3 Bath,3-car Garage, and a Den. One of only three left this Mulberry floorplan, boasts high ceilings, lots of windows, 8-foot doors throughout.The centrally located Kitchen, equipped with GE Profile Series Gas Cooktop,Great Room with coffered ceilings and a linear stone fireplace with an upgraded decorative mantel.Enjoy the screened lanai with a fan, an additional 8' deck, and northeast exposure to the marina and nature preserve.Quartz countertops, oak flooring, a deluxe master shower, tankless water heater, and a gas line on the rear of the home for grilling. The Gentry a 55+ neighborhood in Handsmill on Lake Wylie offers new homes designed for lakeside living.This gated community is approximately 30-minutes from Charlotte City Center.With direct access to Lake Wylie residents have access to boating, fishing, and water sports, as well as state parks, walking trails and nature preserves.
Zillow last checked: 8 hours ago
Listing updated: November 22, 2024 at 05:43am
Listing Provided by:
Mike McLendon bmontchal@kolter.com,
McLendon Real Estate Partners LLC
Bought with:
Bill Mavrogian
Keller Williams Connected
Source: Canopy MLS as distributed by MLS GRID,MLS#: 4162122
Facts & features
Interior
Bedrooms & bathrooms
- Bedrooms: 3
- Bathrooms: 3
- Full bathrooms: 3
- Main level bedrooms: 3
Primary bedroom
- Level: Main
- Area: 264.28 Square Feet
- Dimensions: 15' 3" X 17' 4"
Bedroom s
- Level: Main
Bathroom full
- Level: Main
Bathroom full
- Level: Main
- Area: 140.81 Square Feet
- Dimensions: 12' 4" X 11' 5"
Dining area
- Level: Main
Great room
- Level: Main
- Area: 402.83 Square Feet
- Dimensions: 22' 2" X 18' 2"
Kitchen
- Level: Main
- Area: 215.54 Square Feet
- Dimensions: 13' 0" X 16' 7"
Laundry
- Level: Main
Study
- Level: Main
- Area: 168.96 Square Feet
- Dimensions: 12' 0" X 14' 1"
Heating
- Forced Air, Natural Gas
Cooling
- Ceiling Fan(s), Central Air
Appliances
- Included: Dishwasher, Gas Cooktop, Gas Water Heater, Microwave, Wall Oven
- Laundry: Main Level
Features
- Kitchen Island, Open Floorplan, Pantry, Walk-In Closet(s)
- Flooring: Carpet, Hardwood, Tile
- Has basement: No
- Attic: Pull Down Stairs
- Fireplace features: Great Room
Interior area
- Total structure area: 2,390
- Total interior livable area: 2,390 sqft
- Finished area above ground: 2,390
- Finished area below ground: 0
Property
Parking
- Total spaces: 3
- Parking features: Attached Garage, Garage on Main Level
- Attached garage spaces: 3
Features
- Levels: 1 Story/F.R.O.G.
- Patio & porch: Rear Porch, Screened
- Exterior features: In-Ground Irrigation
- Pool features: Community
- Waterfront features: Boat Ramp – Community, Paddlesport Launch Site
Lot
- Size: 0.58 Acres
Details
- Parcel number: 5560000251
- Zoning: RDII
- Special conditions: Standard
Construction
Type & style
- Home type: SingleFamily
- Architectural style: Transitional
- Property subtype: Single Family Residence
Materials
- Brick Partial, Fiber Cement
- Foundation: Crawl Space
- Roof: Shingle
Condition
- New construction: Yes
- Year built: 2024
Details
- Builder model: Mulberry
- Builder name: Kolter
Utilities & green energy
- Sewer: County Sewer
- Water: County Water
Community & neighborhood
Community
- Community features: Picnic Area, Playground, Pond, Recreation Area
Location
- Region: York
- Subdivision: Handsmill on Lake Wylie
HOA & financial
HOA
- Has HOA: Yes
- HOA fee: $1,195 annually
Other
Other facts
- Road surface type: Concrete, Paved
Price history
| Date | Event | Price |
|---|---|---|
| 11/20/2024 | Sold | $850,000-4.5%$356/sqft |
Source: | ||
| 8/8/2024 | Pending sale | $889,990$372/sqft |
Source: | ||
| 7/17/2024 | Listed for sale | $889,990$372/sqft |
Source: | ||
Public tax history
Tax history is unavailable.
Neighborhood: 29745
Nearby schools
GreatSchools rating
- 6/10Bethel Elementary SchoolGrades: PK-5Distance: 3 mi
- 5/10Oakridge Middle SchoolGrades: 6-8Distance: 4.1 mi
- 9/10Clover High SchoolGrades: 9-12Distance: 6.2 mi
Schools provided by the listing agent
- Elementary: Crowders Creek
- Middle: Oakridge
- High: Clover
Source: Canopy MLS as distributed by MLS GRID. This data may not be complete. We recommend contacting the local school district to confirm school assignments for this home.
Get a cash offer in 3 minutes
Find out how much your home could sell for in as little as 3 minutes with a no-obligation cash offer.
Estimated market value
$858,200
Get a cash offer in 3 minutes
Find out how much your home could sell for in as little as 3 minutes with a no-obligation cash offer.
Estimated market value
$858,200

