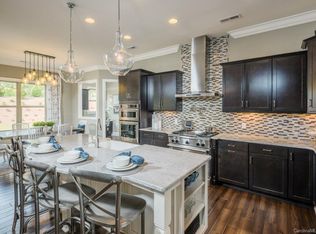Closed
$825,000
6030 Fallondale Rd, Waxhaw, NC 28173
5beds
4,812sqft
Single Family Residence
Built in 2017
0.31 Acres Lot
$868,700 Zestimate®
$171/sqft
$4,060 Estimated rent
Home value
$868,700
$825,000 - $912,000
$4,060/mo
Zestimate® history
Loading...
Owner options
Explore your selling options
What's special
Presenting an exceptional 5-bedroom, 4-bathroom home situated in a highly coveted neighborhood. This spacious residence exudes contemporary elegance and boasts luxurious finishes throughout. Nestled in a prime location near convenient amenities, this property offers a perfect blend of style, comfort, and convenience. Experience the epitome of upscale living in this remarkable home. Schedule a showing today and seize the opportunity to make it yours!
Zillow last checked: 8 hours ago
Listing updated: July 28, 2023 at 11:07am
Listing Provided by:
David Upchurch Offers@davidupchurch.com,
David Upchurch Real Estate
Bought with:
Gnani Jay
Veedu Realty LLC
Source: Canopy MLS as distributed by MLS GRID,MLS#: 4043356
Facts & features
Interior
Bedrooms & bathrooms
- Bedrooms: 5
- Bathrooms: 5
- Full bathrooms: 4
- 1/2 bathrooms: 1
- Main level bedrooms: 1
Primary bedroom
- Level: Upper
Bedroom s
- Level: Main
Bedroom s
- Level: Upper
Bathroom full
- Level: Main
Bathroom half
- Level: Main
Bathroom full
- Level: Upper
Dining room
- Level: Main
Great room
- Level: Main
Kitchen
- Level: Main
Laundry
- Level: Main
Loft
- Level: Upper
Other
- Level: Main
Sunroom
- Level: Main
Heating
- Forced Air, Natural Gas, Zoned
Cooling
- Ceiling Fan(s), Zoned
Appliances
- Included: Dishwasher, Disposal, Electric Water Heater, Gas Oven, Gas Range, Microwave, Plumbed For Ice Maker, Self Cleaning Oven
- Laundry: Main Level
Features
- Soaking Tub, Kitchen Island, Open Floorplan, Pantry, Walk-In Closet(s)
- Windows: Insulated Windows
- Has basement: No
- Attic: Pull Down Stairs
- Fireplace features: Gas Log, Great Room
Interior area
- Total structure area: 4,812
- Total interior livable area: 4,812 sqft
- Finished area above ground: 4,812
- Finished area below ground: 0
Property
Parking
- Total spaces: 2
- Parking features: Attached Garage, Garage Faces Side, Garage on Main Level
- Attached garage spaces: 2
Features
- Levels: Two
- Stories: 2
- Patio & porch: Covered, Patio
- Pool features: Community
Lot
- Size: 0.31 Acres
- Dimensions: 95 x 148
- Features: Wooded
Details
- Parcel number: 06165420
- Zoning: AN8
- Special conditions: Standard
- Horse amenities: None
Construction
Type & style
- Home type: SingleFamily
- Architectural style: Transitional
- Property subtype: Single Family Residence
Materials
- Brick Partial, Fiber Cement, Stone Veneer
- Foundation: Slab
- Roof: Shingle
Condition
- New construction: No
- Year built: 2017
Details
- Builder model: Townsend
- Builder name: Pulte Homes
Utilities & green energy
- Sewer: Public Sewer
- Water: City
Community & neighborhood
Security
- Security features: Carbon Monoxide Detector(s)
Community
- Community features: Clubhouse, Fitness Center, Playground, Recreation Area, Walking Trails
Location
- Region: Waxhaw
- Subdivision: Millbridge
HOA & financial
HOA
- Has HOA: Yes
- HOA fee: $405 semi-annually
- Association name: Hawthorne Management
- Association phone: 704-377-0114
Other
Other facts
- Listing terms: Cash,Conventional
- Road surface type: Concrete, Paved
Price history
| Date | Event | Price |
|---|---|---|
| 7/28/2023 | Sold | $825,000+1.2%$171/sqft |
Source: | ||
| 6/23/2023 | Listed for sale | $815,000+41.7%$169/sqft |
Source: | ||
| 7/9/2021 | Sold | $575,000+19.8%$119/sqft |
Source: Public Record Report a problem | ||
| 3/15/2018 | Sold | $480,000-8.1%$100/sqft |
Source: Public Record Report a problem | ||
| 2/1/2018 | Listed for sale | $522,124$109/sqft |
Source: Pulte Homes Report a problem | ||
Public tax history
| Year | Property taxes | Tax assessment |
|---|---|---|
| 2025 | $6,660 +14.4% | $864,700 +52.3% |
| 2024 | $5,823 +1% | $567,900 |
| 2023 | $5,764 | $567,900 |
Find assessor info on the county website
Neighborhood: 28173
Nearby schools
GreatSchools rating
- 7/10Kensington Elementary SchoolGrades: PK-5Distance: 0.8 mi
- 9/10Cuthbertson Middle SchoolGrades: 6-8Distance: 3.5 mi
- 9/10Cuthbertson High SchoolGrades: 9-12Distance: 3.4 mi
Schools provided by the listing agent
- Elementary: Kensington
- Middle: Cuthbertson
- High: Cuthbertson
Source: Canopy MLS as distributed by MLS GRID. This data may not be complete. We recommend contacting the local school district to confirm school assignments for this home.
Get a cash offer in 3 minutes
Find out how much your home could sell for in as little as 3 minutes with a no-obligation cash offer.
Estimated market value$868,700
Get a cash offer in 3 minutes
Find out how much your home could sell for in as little as 3 minutes with a no-obligation cash offer.
Estimated market value
$868,700
