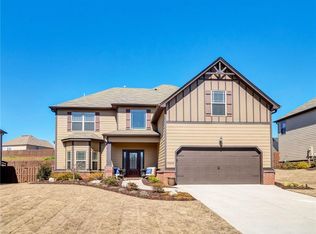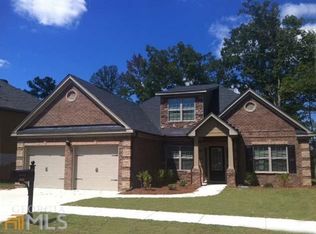Immaculate & Meticulous! This Craftsman home will not disappoint! 5" Hardwoods, Coffered Ceiling in DR & FR! Custom Barn Doors, Amazing Kitchen features Granite, SS Appliances, Undermount Lgting. Kitchen opens to Lrg Beautiful FR w/stunning Gas Fireplace. Huge Master Suite features His & Her Vanities, Sep Tub & Shower, Huge walk in closet, 3 more lrg Bedrms. Landscaped to perfection! Covered Porch w/built in gas grill. Landscape lighting, Japanese Maples, Privacy Fence & more. Custom Garage Cabinets, tons of Storage. Great Schools and 1.5 miles fm 400 & close to Lake. So many personal upgrades in this home!! The Communities features beautiful Pool and Clubhouse! Minutes from Outlets, Shopping, Restaurants! Short drive to all the water activities Lake Lanier has to offer. Custom outdoor grilling area. Too many upgrades to mention is this fabulous one owner home!! Move in and unpack! Under $700 HOA fee's per year includes Community pool, firepit, playground, and more!
This property is off market, which means it's not currently listed for sale or rent on Zillow. This may be different from what's available on other websites or public sources.

