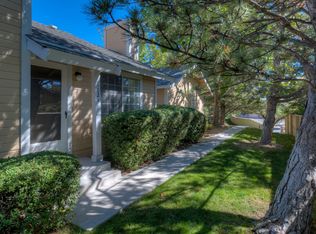Closed
$404,000
6030 Conness Way, Reno, NV 89523
4beds
1,640sqft
Townhouse
Built in 1985
435.6 Square Feet Lot
$406,400 Zestimate®
$246/sqft
$2,642 Estimated rent
Home value
$406,400
$370,000 - $447,000
$2,642/mo
Zestimate® history
Loading...
Owner options
Explore your selling options
What's special
6030 Conness Way is a rare 4 bedroom townhome offering in Northgate Village, just steps from McQueen High in NW Reno. With brand new carpet and paint, this spacious unit has a private back patio, and plenty of room for a large group to spread out. All 4 bedrooms are upstairs, and the primary and one of the other bedrooms are large. The only common wall in this unit is between the garages for additional privacy. This is a superior location for a full-time resident, or for investment. Don't miss this one., Complex has a fenced storage area for extra vehicles or toys.
Zillow last checked: 8 hours ago
Listing updated: May 14, 2025 at 04:25am
Listed by:
Bret Churchman BS.145100 530-277-6767,
Compass
Bought with:
William Sabo, BS.143873
Haute Properties NV
Source: NNRMLS,MLS#: 240008978
Facts & features
Interior
Bedrooms & bathrooms
- Bedrooms: 4
- Bathrooms: 3
- Full bathrooms: 2
- 1/2 bathrooms: 1
Heating
- Natural Gas
Appliances
- Included: Dishwasher, Disposal, Dryer, Electric Oven, Electric Range, Microwave, Refrigerator, Washer
- Laundry: In Hall
Features
- Walk-In Closet(s)
- Flooring: Carpet, Ceramic Tile, Laminate
- Windows: Blinds, Double Pane Windows
- Has fireplace: No
Interior area
- Total structure area: 1,640
- Total interior livable area: 1,640 sqft
Property
Parking
- Total spaces: 2
- Parking features: Attached, Garage Door Opener
- Attached garage spaces: 2
Features
- Stories: 2
- Patio & porch: Patio
- Exterior features: None
- Fencing: Partial
- Has view: Yes
- View description: Peek
Lot
- Size: 435.60 sqft
- Features: Common Area, Landscaped, Level, Sprinklers In Front
Details
- Parcel number: 20035024
- Zoning: MF14
Construction
Type & style
- Home type: Townhouse
- Property subtype: Townhouse
- Attached to another structure: Yes
Materials
- Foundation: Crawl Space
- Roof: Pitched
Condition
- Year built: 1985
Utilities & green energy
- Sewer: Public Sewer
- Water: Public
- Utilities for property: Cable Available, Electricity Available, Natural Gas Available, Sewer Available, Water Available
Community & neighborhood
Security
- Security features: Smoke Detector(s)
Location
- Region: Reno
- Subdivision: Northgate Village 1
HOA & financial
HOA
- Has HOA: Yes
- HOA fee: $260 monthly
- Amenities included: Landscaping, Maintenance Grounds, Maintenance Structure, Parking, Storage
Other
Other facts
- Listing terms: 1031 Exchange,Cash,Conventional,FHA,VA Loan
Price history
| Date | Event | Price |
|---|---|---|
| 10/24/2024 | Sold | $404,000+1.3%$246/sqft |
Source: | ||
| 9/23/2024 | Pending sale | $399,000$243/sqft |
Source: | ||
| 9/20/2024 | Listed for sale | $399,000$243/sqft |
Source: | ||
| 9/5/2024 | Pending sale | $399,000$243/sqft |
Source: | ||
| 9/1/2024 | Price change | $399,000-6.1%$243/sqft |
Source: | ||
Public tax history
| Year | Property taxes | Tax assessment |
|---|---|---|
| 2025 | $1,525 -1.7% | $63,284 +0.1% |
| 2024 | $1,551 +8% | $63,201 +17.4% |
| 2023 | $1,437 +4.6% | $53,827 +14.5% |
Find assessor info on the county website
Neighborhood: Northwest
Nearby schools
GreatSchools rating
- 8/10Rollan D. Melton Elementary SchoolGrades: PK-5Distance: 1.2 mi
- 5/10B D Billinghurst Middle SchoolGrades: 6-8Distance: 0.9 mi
- 7/10Robert Mc Queen High SchoolGrades: 9-12Distance: 0.3 mi
Schools provided by the listing agent
- Elementary: Melton
- Middle: Billinghurst
- High: McQueen
Source: NNRMLS. This data may not be complete. We recommend contacting the local school district to confirm school assignments for this home.
Get a cash offer in 3 minutes
Find out how much your home could sell for in as little as 3 minutes with a no-obligation cash offer.
Estimated market value$406,400
Get a cash offer in 3 minutes
Find out how much your home could sell for in as little as 3 minutes with a no-obligation cash offer.
Estimated market value
$406,400
