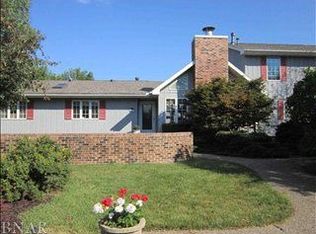Sold for $704,000 on 08/27/25
$704,000
603 Wren Rd, Bloomington, IL 61704
4beds
2,732sqft
SingleFamily
Built in 1973
5 Acres Lot
$720,000 Zestimate®
$258/sqft
$2,985 Estimated rent
Home value
$720,000
$662,000 - $785,000
$2,985/mo
Zestimate® history
Loading...
Owner options
Explore your selling options
What's special
603 Wren Rd, Bloomington, IL 61704 is a single family home that contains 2,732 sq ft and was built in 1973. It contains 4 bedrooms and 4 bathrooms. This home last sold for $704,000 in August 2025.
The Zestimate for this house is $720,000. The Rent Zestimate for this home is $2,985/mo.
Facts & features
Interior
Bedrooms & bathrooms
- Bedrooms: 4
- Bathrooms: 4
- Full bathrooms: 3
- 1/2 bathrooms: 1
Heating
- Forced air, Gas
Cooling
- Central
Appliances
- Included: Washer
Features
- Flooring: Carpet
- Basement: Partially finished
- Has fireplace: No
Interior area
- Total interior livable area: 2,732 sqft
Property
Parking
- Total spaces: 3
- Parking features: Garage - Attached, Garage - Detached, Off-street
Features
- Exterior features: Vinyl
- Has view: Yes
- View description: Park, Territorial
Lot
- Size: 5 Acres
Details
- Parcel number: 2122100022
Construction
Type & style
- Home type: SingleFamily
Materials
- Frame
- Foundation: Other
- Roof: Shake / Shingle
Condition
- Year built: 1973
Utilities & green energy
- Sewer: Septic-Private
Community & neighborhood
Location
- Region: Bloomington
Other
Other facts
- Addtl Room 1 Level: Not Applicable
- Addtl Room 2 Level: Not Applicable
- Addtl Room 3 Level: Not Applicable
- Addtl Room 4 Level: Not Applicable
- Addtl Room 5 Level: Not Applicable
- Built Before 1978 (Y/N): Yes
- Listing Type: Exclusive Right To Sell
- Master Bedroom Level: 2nd Level
- Parking Type: Garage
- Status: Active
- Sale Terms: FHA, VA, Conventional
- Tax Exemptions: Homeowner
- 2nd Bedroom Level: Main Level
- Equipment: Ceiling Fan, TV-Dish, Fan-Whole House, Water-Softener Rented
- Kitchen Level: Main Level
- Lot Description: Landscaped Professionally, Horses Allowed, Mature Trees
- Living Room Level: Main Level
- Kitchen Type: Eating Area-Table Space
- Basement: Crawl
- Sewer: Septic-Private
- Water: Well-Private
- Family Room Level: Main Level
- 3rd Bedroom Level: Main Level
- 4th Bedroom Level: Main Level
- Addtl Room 10 Level: Not Applicable
- Addtl Room 6 Level: Not Applicable
- Addtl Room 7 Level: Not Applicable
- Addtl Room 8 Level: Not Applicable
- Addtl Room 9 Level: Not Applicable
- Frequency: Not Applicable
- Style Of House: Other
- Square Feet Source: Assessor
- Master Bedroom Bath (Y/N): Full
- 2nd Bedroom Window Treatments (Y/N): All
- Master Bedroom Window Treatments (Y/N): All
- Kitchen Window Treatments (Y/N): All
- Living Room Window Treatments (Y/N): All
- Family Room Window Treatments (Y/N): All
- 3rd Bedroom Window Treatments (Y/N): All
- 4th Bedroom Window Treatments (Y/N): All
- Age: 41-50 Years
- Garage On-Site: Yes
- Additional Rooms: No additional rooms
- Interior Property Features: 1st Floor Full Bath, Walk-In Closet(s)
- Type of House 2: 1.5 Story
- Garage Ownership: Owned
- Laundry Level: Not Applicable
- Bath Amenities: Whirlpool
- Additional Sales Information: Home Warranty
- Finished Basement Sq Ft: 0
- Aprox. Total Finished Sq Ft: 2732
- Total Sq Ft: 2732
- Upper Sq Ft: 872
- Main Sq Ft: 1860
- Tax Year: 2017
- Lot Dimensions: 362X534X553X473
- Parcel Identification Number: 2122100022
Price history
| Date | Event | Price |
|---|---|---|
| 8/27/2025 | Sold | $704,000+98.3%$258/sqft |
Source: Public Record Report a problem | ||
| 1/11/2023 | Sold | $355,000-11.2%$130/sqft |
Source: | ||
| 12/12/2022 | Pending sale | $399,900$146/sqft |
Source: | ||
| 12/6/2022 | Price change | $399,900-3.6%$146/sqft |
Source: | ||
| 11/28/2022 | Price change | $415,000-2.4%$152/sqft |
Source: | ||
Public tax history
| Year | Property taxes | Tax assessment |
|---|---|---|
| 2024 | $5,716 +6.4% | $80,491 +9.1% |
| 2023 | $5,372 -39.5% | $73,777 -35.1% |
| 2022 | $8,877 +5% | $113,614 +5% |
Find assessor info on the county website
Neighborhood: 61704
Nearby schools
GreatSchools rating
- 5/10Cedar Ridge Elementary SchoolGrades: K-5Distance: 0.7 mi
- 7/10Evans Junior High SchoolGrades: 6-8Distance: 2 mi
- 8/10Normal Community High SchoolGrades: 9-12Distance: 7.3 mi
Schools provided by the listing agent
- Elementary: Cedar Ridge Elementary
- Middle: EVANS JR HIGH
- High: Normal Community High School
Source: The MLS. This data may not be complete. We recommend contacting the local school district to confirm school assignments for this home.

Get pre-qualified for a loan
At Zillow Home Loans, we can pre-qualify you in as little as 5 minutes with no impact to your credit score.An equal housing lender. NMLS #10287.
