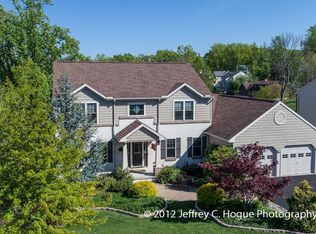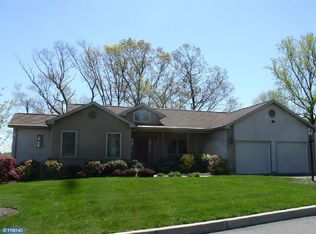*1 Year Home Warranty!* Every Thing You Need?the spacious floor plan in this young home make it very appealing! Soaring 2-story foyer reveals loft views, branch chandelier, wide passage to dining room and French doors to family room. Impressive great room showcases stone floor to ceiling gas fireplace, elaborate window surround and arched opening with pillars line the entrance to the kitchen! A direct entrance from the great room to the family room via double French doors featuring brand new carpet and light oak hardwood flooring for flexible use of this space. The maple kitchen is both expansive and open inviting family members and guests to join in the preparations or just keep the chef company with a sizable eat-in area and stools at the island bar for seating, plus direct passage to the dining room. The garage, powder and laundry room are tucked at the end of the house past the kitchen for a great family hub area to enter & store everyday items out of sight! Upstairs you will find a double door entry to the Master Bedroom Suite with tall vaulted ceiling and another double door entry to the Master Bath offering corner tile surround jetted tub, large shower stall and walk-in closet. A large hall leads to three more bedrooms and a full bath to complete the upper level. And finally, a finished private office in the lower level!
This property is off market, which means it's not currently listed for sale or rent on Zillow. This may be different from what's available on other websites or public sources.

