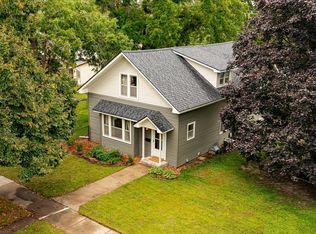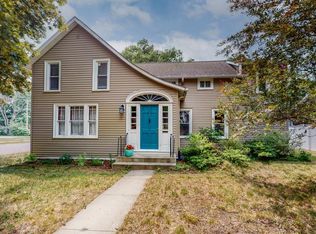Closed
$275,000
603 Winona St SE, Chatfield, MN 55923
3beds
2,514sqft
Single Family Residence
Built in 1861
0.35 Acres Lot
$280,400 Zestimate®
$109/sqft
$2,613 Estimated rent
Home value
$280,400
Estimated sales range
Not available
$2,613/mo
Zestimate® history
Loading...
Owner options
Explore your selling options
What's special
Charming 3-bed, 3-bath two-story home on a corner lot! This beautiful home is brimming with character, from its updated windows and 10-foot ceilings to its thoughtfully updated kitchen & warm, inviting atmosphere. Upstairs, you’ll find all three bedrooms, including a light-filled primary bedroom that opens onto a charming balcony, perfect for morning coffee or evening relaxation. On the main level, a cozy reading room, painted in soothing tones, invites relaxation, while the spacious living room with french doors seamlessly connects to the kitchen and dining area. The kitchen features abundant cabinet space, stainless steel appliances, a gas stove, and a corner sink highlighted by under-cabinet lighting. The lower level boasts a generous family room, a versatile space that can be used as a playroom or recreation area, and a full bathroom. The laundry room offers plenty of storage, a stainless steel double sink, and convenience for daily tasks. Outside, enjoy a lovely patio with a privacy fence, ideal for relaxation or entertaining. A 3-car garage provides ample space for parking and a potential workshop area. This home truly combines charm, space, and modern updates for comfortable living.
Zillow last checked: 8 hours ago
Listing updated: November 06, 2025 at 11:02pm
Listed by:
Robin Gwaltney 507-259-4926,
Re/Max Results
Bought with:
Alexis Groteboer
Re/Max Results
Source: NorthstarMLS as distributed by MLS GRID,MLS#: 6603900
Facts & features
Interior
Bedrooms & bathrooms
- Bedrooms: 3
- Bathrooms: 3
- Full bathrooms: 2
- 3/4 bathrooms: 1
Bedroom 1
- Level: Upper
- Area: 234 Square Feet
- Dimensions: 18x13
Bedroom 2
- Level: Upper
- Area: 143 Square Feet
- Dimensions: 11x13
Bedroom 3
- Level: Upper
- Area: 154 Square Feet
- Dimensions: 14x11
Bathroom
- Level: Main
Bathroom
- Level: Upper
Bathroom
- Level: Basement
Dining room
- Level: Main
- Area: 180 Square Feet
- Dimensions: 18x10
Family room
- Level: Basement
- Area: 176 Square Feet
- Dimensions: 16x11
Kitchen
- Level: Main
- Area: 198 Square Feet
- Dimensions: 18x11
Laundry
- Level: Basement
Living room
- Level: Main
- Area: 198 Square Feet
- Dimensions: 18x11
Heating
- Forced Air
Cooling
- Central Air
Appliances
- Included: Dishwasher, Dryer, Exhaust Fan, Microwave, Range, Refrigerator, Washer, Water Softener Owned
Features
- Basement: Partially Finished
Interior area
- Total structure area: 2,514
- Total interior livable area: 2,514 sqft
- Finished area above ground: 2,078
- Finished area below ground: 436
Property
Parking
- Total spaces: 3
- Parking features: Detached, Concrete, Garage Door Opener
- Garage spaces: 3
- Has uncovered spaces: Yes
Accessibility
- Accessibility features: None
Features
- Levels: Two
- Stories: 2
- Patio & porch: Patio
- Has private pool: Yes
- Pool features: Above Ground
- Fencing: Full,Privacy,Wood
Lot
- Size: 0.35 Acres
- Dimensions: 122 x 146 x 122 x 148
- Features: Corner Lot, Wooded
Details
- Foundation area: 1020
- Parcel number: R260099000
- Zoning description: Residential-Single Family
Construction
Type & style
- Home type: SingleFamily
- Property subtype: Single Family Residence
Materials
- Brick/Stone
- Foundation: Stone
- Roof: Asphalt
Condition
- Age of Property: 164
- New construction: No
- Year built: 1861
Utilities & green energy
- Electric: Circuit Breakers, Fuses
- Gas: Natural Gas
- Sewer: City Sewer/Connected
- Water: City Water/Connected
Community & neighborhood
Location
- Region: Chatfield
- Subdivision: Chatfields Original
HOA & financial
HOA
- Has HOA: No
Price history
| Date | Event | Price |
|---|---|---|
| 11/6/2024 | Sold | $275,000-1.8%$109/sqft |
Source: | ||
| 10/7/2024 | Pending sale | $279,900$111/sqft |
Source: | ||
| 9/18/2024 | Listed for sale | $279,900+40%$111/sqft |
Source: | ||
| 12/18/2019 | Sold | $199,900$80/sqft |
Source: | ||
| 11/22/2019 | Listed for sale | $199,900$80/sqft |
Source: TheMLSonline.com, Inc. #5288821 | ||
Public tax history
| Year | Property taxes | Tax assessment |
|---|---|---|
| 2024 | $3,872 -8.8% | $245,352 -2.4% |
| 2023 | $4,244 +9.4% | $251,500 -7.7% |
| 2022 | $3,878 +11.8% | $272,600 +18.7% |
Find assessor info on the county website
Neighborhood: 55923
Nearby schools
GreatSchools rating
- 7/10Chatfield Elementary SchoolGrades: PK-6Distance: 0.9 mi
- 8/10Chatfield SecondaryGrades: 7-12Distance: 0.9 mi

Get pre-qualified for a loan
At Zillow Home Loans, we can pre-qualify you in as little as 5 minutes with no impact to your credit score.An equal housing lender. NMLS #10287.
Sell for more on Zillow
Get a free Zillow Showcase℠ listing and you could sell for .
$280,400
2% more+ $5,608
With Zillow Showcase(estimated)
$286,008
