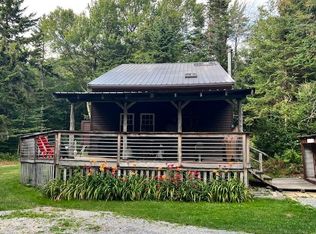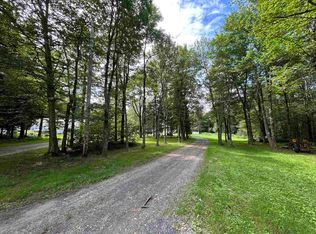Closed
Listed by:
Melissa Nebelski,
Skihome Realty 802-464-2366
Bought with: Skihome Realty
$385,000
603 Wiley Mountain Drive, Readsboro, VT 05350
3beds
1,156sqft
Single Family Residence
Built in 2005
32.74 Acres Lot
$403,800 Zestimate®
$333/sqft
$2,313 Estimated rent
Home value
$403,800
Estimated sales range
Not available
$2,313/mo
Zestimate® history
Loading...
Owner options
Explore your selling options
What's special
If you're looking for a Vermont experience, this property offers just that! Built in 2005, this cozy and very solid cedar log home sits on a private, 32 acre parcel. There is a heated walkway leading to the covered front porch. The wooden charm of this home is warmed by radiant heat throughout. For the outdoor enthusiast, this house and location is for you. Whether you want to sit and relax watching nature or jump into all that Readsboro and surrounding towns have to offer; Such as Readsboro's VASA trail system for ATV's and/or the snowmobile trail at the end of your private road. There is no need to trailer anything except for your boat, which can go to nearby Harriman or Sherman Reservoir for a day of fun in the sun. This property has the ability to store all of your toys with a huge fully insulated and heated 2,400 sq ft garage with water and electric. The smaller outbuilding also has power. And, there is a whole house generator for the main house! In this area you will find a good mixture of primary and vacation home owners who are drawn to the beauty of the Mountains, rivers and lakes. It is also situated close to several mountain resorts including Berkshire East and Mount Snow. There is literally something here for everyone! Easy drive from MA, NY and CT.
Zillow last checked: 8 hours ago
Listing updated: April 13, 2024 at 02:39am
Listed by:
Melissa Nebelski,
Skihome Realty 802-464-2366
Bought with:
Melissa Nebelski
Skihome Realty
Source: PrimeMLS,MLS#: 4968015
Facts & features
Interior
Bedrooms & bathrooms
- Bedrooms: 3
- Bathrooms: 1
- Full bathrooms: 1
Heating
- Oil, Wood, Hot Water, In Floor, Radiant Floor, Wood/Oil Combo Furnace
Cooling
- None
Appliances
- Included: Dishwasher, Dryer, Range Hood, Gas Range, Refrigerator, Washer, Electric Water Heater, Water Heater off Boiler, Instant Hot Water, Separate Water Heater, Tankless Water Heater
- Laundry: In Basement
Features
- Kitchen/Dining, Natural Woodwork
- Flooring: Hardwood, Tile
- Windows: Blinds, Screens, Double Pane Windows
- Basement: Climate Controlled,Concrete,Daylight,Full,Interior Stairs,Storage Space,Unfinished,Walkout,Interior Access,Exterior Entry,Interior Entry
Interior area
- Total structure area: 1,920
- Total interior livable area: 1,156 sqft
- Finished area above ground: 960
- Finished area below ground: 196
Property
Parking
- Total spaces: 6
- Parking features: Circular Driveway, Gravel, Heated Garage, Barn, Detached
- Garage spaces: 6
Features
- Levels: One
- Stories: 1
- Patio & porch: Covered Porch
- Exterior features: Building, Deck, Poultry Coop
- Frontage length: Road frontage: 400
Lot
- Size: 32.74 Acres
- Features: Country Setting, Rolling Slope, Sloped, Steep Slope, Timber, Trail/Near Trail, Wooded
Details
- Additional structures: Outbuilding
- Zoning description: RR
Construction
Type & style
- Home type: SingleFamily
- Property subtype: Single Family Residence
Materials
- Log Home, Log Exterior
- Foundation: Poured Concrete
- Roof: Architectural Shingle
Condition
- New construction: No
- Year built: 2005
Utilities & green energy
- Electric: 200+ Amp Service
- Sewer: 1500+ Gallon, Septic Tank
- Utilities for property: Telephone at Site
Community & neighborhood
Security
- Security features: Smoke Detector(s)
Location
- Region: Readsboro
Other
Other facts
- Road surface type: Dirt
Price history
| Date | Event | Price |
|---|---|---|
| 4/12/2024 | Sold | $385,000-3.7%$333/sqft |
Source: | ||
| 8/31/2023 | Listed for sale | $399,900$346/sqft |
Source: | ||
Public tax history
Tax history is unavailable.
Neighborhood: 05350
Nearby schools
GreatSchools rating
- NAStamford Elementary SchoolGrades: PK-8Distance: 2.6 mi
- 2/10Drury High SchoolGrades: 7-12Distance: 7.3 mi
Schools provided by the listing agent
- District: Readsboro School District
Source: PrimeMLS. This data may not be complete. We recommend contacting the local school district to confirm school assignments for this home.

Get pre-qualified for a loan
At Zillow Home Loans, we can pre-qualify you in as little as 5 minutes with no impact to your credit score.An equal housing lender. NMLS #10287.

